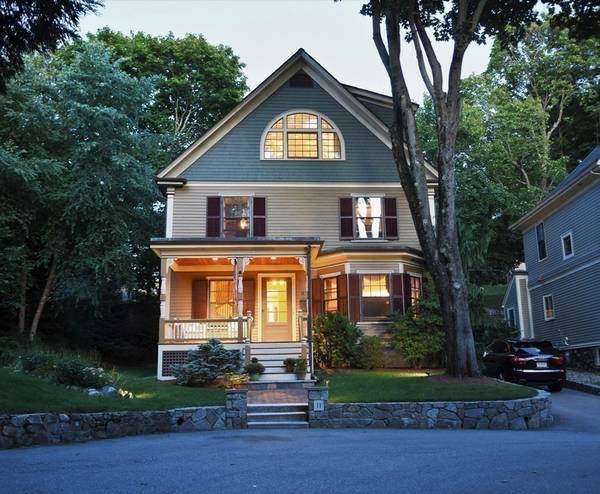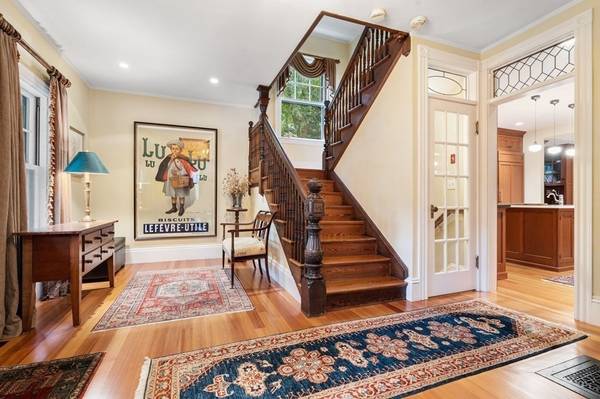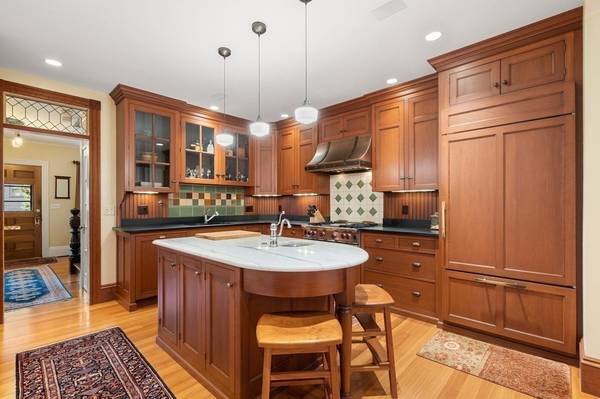For more information regarding the value of a property, please contact us for a free consultation.
Key Details
Sold Price $1,850,000
Property Type Single Family Home
Sub Type Single Family Residence
Listing Status Sold
Purchase Type For Sale
Square Footage 3,403 sqft
Price per Sqft $543
MLS Listing ID 73075349
Sold Date 03/24/23
Style Colonial Revival
Bedrooms 5
Full Baths 2
Half Baths 1
HOA Y/N false
Year Built 1890
Annual Tax Amount $14,201
Tax Year 2023
Lot Size 5,662 Sqft
Acres 0.13
Property Description
Located in the heart of Winchester- minutes to the town center, train and acclaimed schools, this incredible property sits on a quiet circle, has been renovated to a higher standard and meticulously maintained. This is a must see! Nestled in an idyllic setting, the mahogany porch is perfect for sunsets. Inside, the grandeur of the stairway, 8.5ft ceilings, and gleaming heart pine floors do impress! The kitchen is a masterpiece. The solid cherry custom cabinetry, marble-topped island, paneled Subzero/Wolf appliances and custom hood/hardware perfectly accessorize this quality, gourmet kitchen. Large dining room and living room, an eat in kitchen, half bath/laundry complete this level. There are 5 bedrooms: one is currently used as a media room. The large Primary with bath is incredible: vaulted ceiling, dressing room, built-ins and closets. The back deck, lawn, plantings and trellis create an oasis. With a finished basement, AC and top location, this is the home you've been waiting for!
Location
State MA
County Middlesex
Zoning RDB
Direction Washington St. to Francis Circuit. The cul de sac is across fr. Lincoln Elementary playground.
Rooms
Family Room Walk-In Closet(s), Closet/Cabinets - Custom Built, Flooring - Wall to Wall Carpet, Wainscoting, Beadboard
Basement Full, Partially Finished, Interior Entry, Bulkhead, Concrete
Primary Bedroom Level Third
Dining Room Flooring - Hardwood, Window(s) - Bay/Bow/Box, Window(s) - Stained Glass, Crown Molding
Kitchen Flooring - Hardwood, Dining Area, Countertops - Upgraded, Kitchen Island, Breakfast Bar / Nook, Cabinets - Upgraded, Wainscoting, Gas Stove, Lighting - Pendant
Interior
Interior Features Lighting - Pendant, Crown Molding, Entrance Foyer, Sauna/Steam/Hot Tub, Wired for Sound
Heating Forced Air, Natural Gas
Cooling Central Air
Flooring Tile, Hardwood, Pine, Stone / Slate, Flooring - Hardwood
Fireplaces Number 2
Fireplaces Type Dining Room, Family Room
Appliance Range, Dishwasher, Disposal, Refrigerator, Washer, Dryer, Range Hood, Gas Water Heater, Utility Connections for Gas Range, Utility Connections for Gas Oven, Utility Connections for Gas Dryer
Laundry Flooring - Stone/Ceramic Tile, Main Level, Gas Dryer Hookup, Washer Hookup, First Floor
Basement Type Full, Partially Finished, Interior Entry, Bulkhead, Concrete
Exterior
Exterior Feature Rain Gutters, Storage, Professional Landscaping, Sprinkler System, Decorative Lighting, Stone Wall
Community Features Public Transportation, Shopping, Park, Walk/Jog Trails, Bike Path, House of Worship, Private School, Public School, T-Station
Utilities Available for Gas Range, for Gas Oven, for Gas Dryer
View Y/N Yes
View City View(s), City
Roof Type Shingle
Total Parking Spaces 2
Garage No
Building
Lot Description Cul-De-Sac
Foundation Stone
Sewer Public Sewer
Water Public
Architectural Style Colonial Revival
Schools
Elementary Schools Lincoln
Middle Schools Mccall
High Schools Whs
Others
Senior Community false
Acceptable Financing Contract
Listing Terms Contract
Read Less Info
Want to know what your home might be worth? Contact us for a FREE valuation!

Our team is ready to help you sell your home for the highest possible price ASAP
Bought with Steve Facelle • Rise Realty



