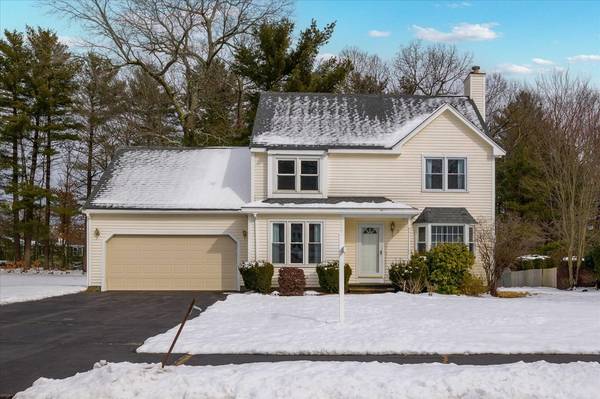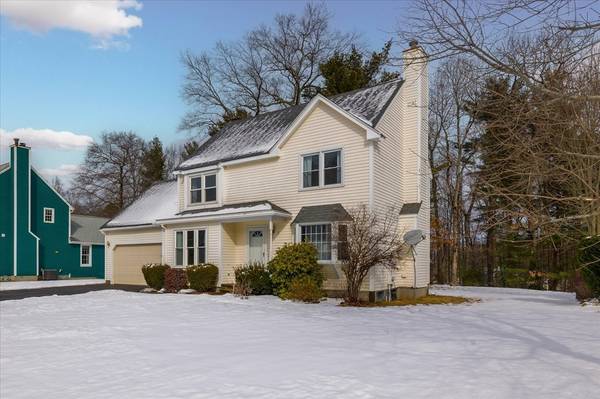For more information regarding the value of a property, please contact us for a free consultation.
Key Details
Sold Price $730,000
Property Type Single Family Home
Sub Type Single Family Residence
Listing Status Sold
Purchase Type For Sale
Square Footage 2,080 sqft
Price per Sqft $350
Subdivision Hills Farm Estates
MLS Listing ID 73083536
Sold Date 03/30/23
Style Colonial
Bedrooms 3
Full Baths 2
Half Baths 1
Year Built 1993
Annual Tax Amount $6,907
Tax Year 2022
Lot Size 0.310 Acres
Acres 0.31
Property Description
Lovely Colonial located in the Hills Farm Estates~3 large sized bedrooms, 2.5 bathrooms and a finished basement~Kitchen features granite counters and dining area with a slider to the deck overlooking the leveled and private backyard~The fireplace makes the family room cozy and inviting, creating a space that the whole family will love~The formal dining room is perfect for special occasions or to entertain guests~The stairs leads to 3 large bedroom 2nd floor including a master bedroom with a walk in closet and bath with tub and shower~The basement is finished and can be used as a media room, playroom or office! The large flat yard is suited for playing sports, relaxation and evenings around the fire pit~Recent updates include 2011 new roof~2018 New Windows~2020 New water heater~Fantastic location~Minutes to the Grafton MBTA commuter station and the new Market Basket~Easy access to Route 9, shops and restaurants~Welcome Home!
Location
State MA
County Worcester
Zoning RUR B
Direction Rte 20 to Stoney Hill to Nightingale
Rooms
Family Room Ceiling Fan(s), Flooring - Laminate
Basement Full, Finished
Primary Bedroom Level Second
Dining Room Flooring - Laminate
Kitchen Flooring - Stone/Ceramic Tile, Dining Area, Countertops - Stone/Granite/Solid, Slider
Interior
Interior Features Closet, Recessed Lighting, Game Room
Heating Baseboard, Natural Gas
Cooling Window Unit(s)
Flooring Tile, Carpet, Laminate, Flooring - Laminate
Fireplaces Number 1
Fireplaces Type Family Room
Appliance Range, Dishwasher, Microwave, Refrigerator, Gas Water Heater, Utility Connections for Electric Range
Laundry Flooring - Laminate, In Basement
Basement Type Full, Finished
Exterior
Garage Spaces 2.0
Community Features Public Transportation, Shopping, Park, Medical Facility, Conservation Area, Highway Access, Private School, Public School, T-Station
Utilities Available for Electric Range
Roof Type Shingle
Total Parking Spaces 4
Garage Yes
Building
Lot Description Level
Foundation Concrete Perimeter
Sewer Public Sewer
Water Public
Architectural Style Colonial
Schools
Middle Schools Sherwood/Oak
High Schools Shrewsbury High
Read Less Info
Want to know what your home might be worth? Contact us for a FREE valuation!

Our team is ready to help you sell your home for the highest possible price ASAP
Bought with Smita Sinha • Keller Williams Pinnacle MetroWest



