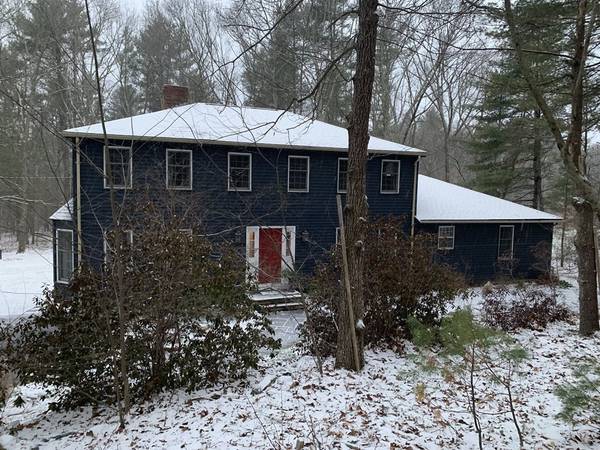For more information regarding the value of a property, please contact us for a free consultation.
Key Details
Sold Price $875,000
Property Type Single Family Home
Sub Type Single Family Residence
Listing Status Sold
Purchase Type For Sale
Square Footage 2,960 sqft
Price per Sqft $295
MLS Listing ID 73072249
Sold Date 03/31/23
Style Colonial
Bedrooms 5
Full Baths 3
Half Baths 1
Year Built 1977
Annual Tax Amount $10,720
Tax Year 2022
Lot Size 2.600 Acres
Acres 2.6
Property Description
Traditional Center Entrance Colonial situated on 2.6 private acres offers 12 Rooms, 5 Bedrooms with separate entrance au-pair or home office potential. The Formal DR features wainscoting and HW floors. The Formal LR and Family Room feature enormous brick hearth fireplaces and bay windows overlooking spectacular views of mature plantings and landscape. The Kitchen features SS appliances, Corian Counters and Peninsula Bar with seating. Step out onto the Screened Porch and enjoy the beautiful wooded views or relax in the hot tub after a long day. The au pair/in-law offers a kitchen, office, family rm & bedroom w/HW flooring, walk-in closet & full bath. Four bedrooms on the second floor all feature hardwood flooring. The Front to Back Primary Bedroom has a Full Bath with tiled shower, tile flooring and new vanity. Partially finished LL playroom is a great space for work out room. Tons of storage in the unfinished area. ~25 miles to Boston & Providence. ~4 Miles to Commuter Rail!
Location
State MA
County Norfolk
Zoning Res
Direction Orchard Street to Bullard Lane.
Rooms
Family Room Flooring - Hardwood, Window(s) - Bay/Bow/Box, Chair Rail, Deck - Exterior, Exterior Access, High Speed Internet Hookup, Open Floorplan, Recessed Lighting, Wainscoting
Basement Full, Partially Finished, Walk-Out Access, Interior Entry, Garage Access
Primary Bedroom Level Second
Dining Room Flooring - Hardwood, Chair Rail, Wainscoting
Kitchen Closet/Cabinets - Custom Built, Flooring - Stone/Ceramic Tile, Pantry, Countertops - Stone/Granite/Solid, Kitchen Island, Breakfast Bar / Nook, Country Kitchen, Exterior Access, Open Floorplan, Recessed Lighting, Stainless Steel Appliances, Gas Stove, Peninsula
Interior
Interior Features Bathroom - Full, Bathroom - With Shower Stall, Closet, Cable Hookup, Dining Area, Kitchen Island, Bathroom, Foyer, Office, Den, Kitchen, Play Room, High Speed Internet
Heating Baseboard, Oil
Cooling Window Unit(s)
Flooring Tile, Vinyl, Carpet, Hardwood, Flooring - Stone/Ceramic Tile, Flooring - Vinyl, Flooring - Hardwood, Flooring - Wall to Wall Carpet
Fireplaces Number 2
Fireplaces Type Family Room, Living Room
Appliance Range, Dishwasher, Trash Compactor, Microwave, Refrigerator, ENERGY STAR Qualified Dryer, ENERGY STAR Qualified Dishwasher, ENERGY STAR Qualified Washer, Range - ENERGY STAR, Oil Water Heater, Tankless Water Heater, Utility Connections for Gas Range, Utility Connections for Gas Oven, Utility Connections for Electric Oven, Utility Connections for Electric Dryer
Laundry Flooring - Stone/Ceramic Tile, First Floor, Washer Hookup
Basement Type Full, Partially Finished, Walk-Out Access, Interior Entry, Garage Access
Exterior
Exterior Feature Rain Gutters, Professional Landscaping, Decorative Lighting, Garden, Stone Wall
Garage Spaces 2.0
Community Features Shopping, Park, Walk/Jog Trails, Stable(s), Highway Access, House of Worship, Private School, Public School, T-Station
Utilities Available for Gas Range, for Gas Oven, for Electric Oven, for Electric Dryer, Washer Hookup
Roof Type Shingle
Total Parking Spaces 6
Garage Yes
Building
Lot Description Wooded, Level, Sloped
Foundation Concrete Perimeter
Sewer Private Sewer
Water Private
Architectural Style Colonial
Schools
Elementary Schools Clyde Brown
Middle Schools Millis Ms
High Schools Millis Hs
Others
Acceptable Financing Contract
Listing Terms Contract
Read Less Info
Want to know what your home might be worth? Contact us for a FREE valuation!

Our team is ready to help you sell your home for the highest possible price ASAP
Bought with Mary Ellen Hoey • Berkshire Hathaway HomeServices Page Realty



