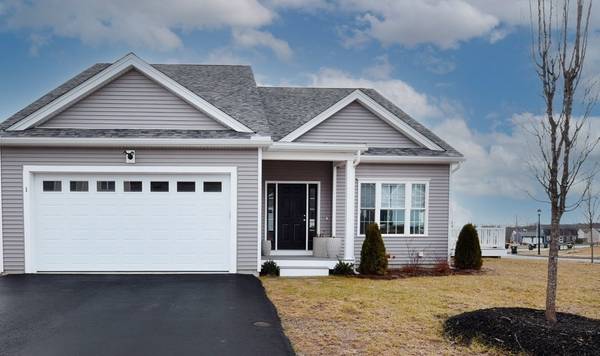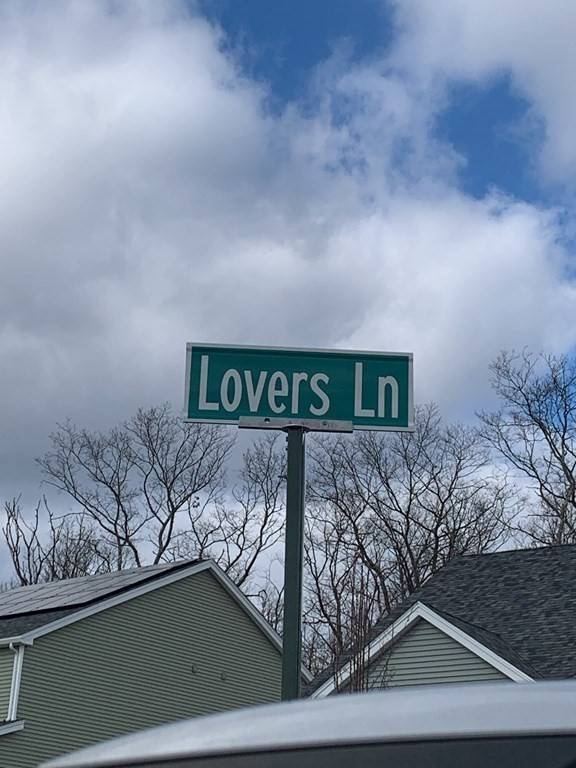For more information regarding the value of a property, please contact us for a free consultation.
Key Details
Sold Price $670,000
Property Type Single Family Home
Sub Type Single Family Residence
Listing Status Sold
Purchase Type For Sale
Square Footage 2,092 sqft
Price per Sqft $320
MLS Listing ID 73078383
Sold Date 03/27/23
Style Colonial
Bedrooms 3
Full Baths 2
Half Baths 1
HOA Fees $43/mo
HOA Y/N true
Year Built 2021
Annual Tax Amount $5,923
Tax Year 2023
Lot Size 9,147 Sqft
Acres 0.21
Property Description
Open House 2/18, 12-2. Your search is over, a gorgeous property in a brand new neighborhood with an endless list of impressive upgrades! An extra wide hardwood staircase leads to a second floor 14x8 continental den with access to storage eves and linen closet, a full bath two large bedrooms with high pile carpeting, and large closets. The main level open floor plan has extra windows all with custom shades. French style sliding doors lead to an over sized trek deck and professionally manicured lawn. A Master Suite sits at the back of the home the en suite bath has Connemara marble flooring, double vanity and laundry room. This area leads to the kitchen with top of the line Bosch appliances, gorgeous quartz countertops an extra long breakfast bar and custom maple cabinetry with crown molding & half bath, No lugging groceries, your two car garage with two entrances also leads directly into the kitchen. This home is perfect for one level living or a family!
Location
State MA
County Norfolk
Zoning R
Direction Easy st, to N. Center St, to Celestial Cir to Lovers Lane.
Rooms
Family Room Flooring - Hardwood, Open Floorplan
Basement Full, Interior Entry, Bulkhead, Concrete
Primary Bedroom Level Main
Dining Room Flooring - Hardwood, Breakfast Bar / Nook, Deck - Exterior, Exterior Access, Recessed Lighting, Slider, Crown Molding
Kitchen Bathroom - Half, Closet/Cabinets - Custom Built, Countertops - Upgraded, Kitchen Island, Country Kitchen, Lighting - Sconce
Interior
Heating Forced Air, Natural Gas
Cooling Central Air
Flooring Tile, Carpet, Marble, Hardwood
Appliance Trash Compactor, ENERGY STAR Qualified Refrigerator, ENERGY STAR Qualified Dishwasher, Oven - ENERGY STAR, Gas Water Heater, Utility Connections for Gas Range, Utility Connections for Gas Dryer
Laundry Gas Dryer Hookup, Washer Hookup, First Floor
Basement Type Full, Interior Entry, Bulkhead, Concrete
Exterior
Exterior Feature Professional Landscaping, Sprinkler System
Garage Spaces 2.0
Community Features Public Transportation, Park, Medical Facility, Laundromat, Conservation Area, Highway Access, House of Worship, Public School
Utilities Available for Gas Range, for Gas Dryer
Roof Type Shingle
Total Parking Spaces 2
Garage Yes
Building
Lot Description Cul-De-Sac, Corner Lot
Foundation Concrete Perimeter
Sewer Public Sewer
Water Public
Architectural Style Colonial
Schools
Middle Schools Bellingham
High Schools Bellingham
Others
Acceptable Financing Contract
Listing Terms Contract
Read Less Info
Want to know what your home might be worth? Contact us for a FREE valuation!

Our team is ready to help you sell your home for the highest possible price ASAP
Bought with Michael O'Brien • ERA Key Realty Services- Fram



