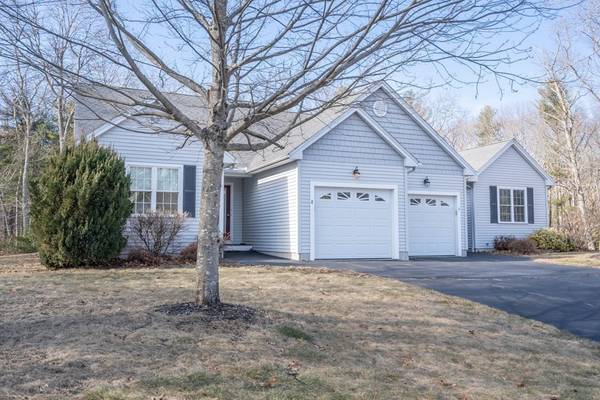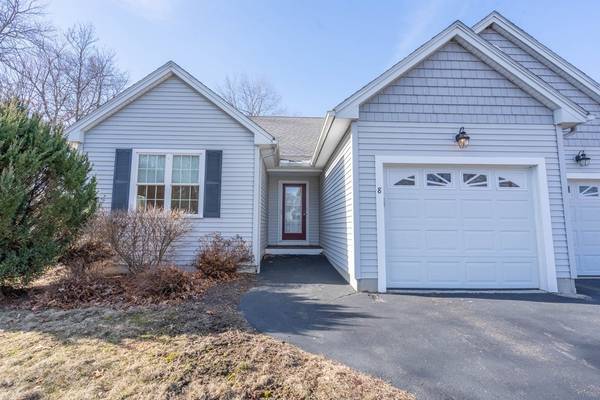For more information regarding the value of a property, please contact us for a free consultation.
Key Details
Sold Price $350,000
Property Type Single Family Home
Sub Type Single Family Residence
Listing Status Sold
Purchase Type For Sale
Square Footage 1,200 sqft
Price per Sqft $291
MLS Listing ID 73079154
Sold Date 04/03/23
Style Ranch
Bedrooms 2
Full Baths 2
Year Built 2009
Annual Tax Amount $3,490
Tax Year 2023
Lot Size 0.520 Acres
Acres 0.52
Property Description
1st time on the market! Sunny & bright attached single family in a wonderful area in Candlewood Estates! More than 1100 s.f. of living space of one level living! Spacious & private yard is great for gardens & relaxing! Enjoy it from your own deck! Features inside include a great, open floor plan with vaulted ceiling & gas fireplace! Quality builder did it right! Custom cabinetry, granite countertops and plenty of room for that large diningroom table if you need one! A mastersuite with private full bath and walk in closet! The 2nd bedroom also has a full bath nearby. Do what you want in the big basement that could easily be finished also and has great space for a workshop too! Walk across the street to the Burncoat Wildlife Sanctuary with miles of serene walking trails and the Mid-State trail is in back! Less than 5 minutes to shopping,restaurants,bus line, parks & much more! The location could not be better! Move in ready home! Original owner! Quick closing is available. Don't wait!
Location
State MA
County Worcester
Zoning RR
Direction Off Greenville St
Rooms
Basement Full, Interior Entry, Bulkhead
Primary Bedroom Level First
Dining Room Open Floorplan
Kitchen Vaulted Ceiling(s), Flooring - Laminate, Countertops - Stone/Granite/Solid, Open Floorplan, Recessed Lighting
Interior
Heating Forced Air, Oil
Cooling Central Air
Flooring Carpet, Laminate
Fireplaces Number 1
Fireplaces Type Living Room
Appliance Range, Dishwasher, Refrigerator, Washer, Dryer, Tankless Water Heater, Utility Connections for Electric Range, Utility Connections for Electric Oven, Utility Connections for Electric Dryer
Laundry First Floor, Washer Hookup
Basement Type Full, Interior Entry, Bulkhead
Exterior
Garage Spaces 1.0
Community Features Public Transportation, Shopping, Tennis Court(s), Park, Walk/Jog Trails, Medical Facility, Laundromat, Conservation Area, Highway Access, House of Worship, Public School
Utilities Available for Electric Range, for Electric Oven, for Electric Dryer, Washer Hookup
Waterfront Description Beach Front, Lake/Pond, 1 to 2 Mile To Beach, Beach Ownership(Public)
Roof Type Shingle
Total Parking Spaces 2
Garage Yes
Waterfront Description Beach Front, Lake/Pond, 1 to 2 Mile To Beach, Beach Ownership(Public)
Building
Lot Description Cul-De-Sac, Cleared
Foundation Concrete Perimeter
Sewer Inspection Required for Sale, Private Sewer
Water Private, Shared Well
Architectural Style Ranch
Others
Senior Community false
Read Less Info
Want to know what your home might be worth? Contact us for a FREE valuation!

Our team is ready to help you sell your home for the highest possible price ASAP
Bought with Donna Flannery • ERA Key Realty Services- Spenc



