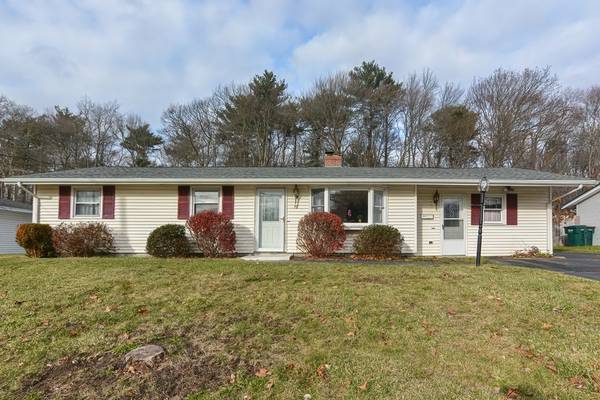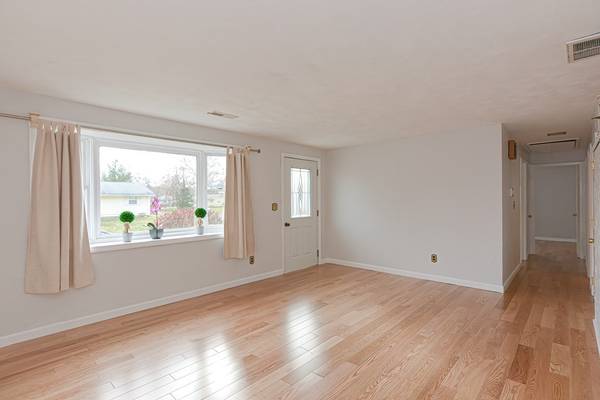For more information regarding the value of a property, please contact us for a free consultation.
Key Details
Sold Price $468,500
Property Type Single Family Home
Sub Type Single Family Residence
Listing Status Sold
Purchase Type For Sale
Square Footage 1,552 sqft
Price per Sqft $301
MLS Listing ID 73062342
Sold Date 04/04/23
Style Ranch
Bedrooms 3
Full Baths 1
HOA Y/N false
Year Built 1955
Annual Tax Amount $6,040
Tax Year 2022
Lot Size 9,583 Sqft
Acres 0.22
Property Description
Expansive one-level living Campanelli ranch style home in desirable neighborhood awaits your personal touch! This home offers an open floor plan with a spacious living room, formal dining room with cathedral ceiling, and large family room with tiled flooring and wood beamed ceiling that leads to the exterior deck. Eat-in-kitchen with Oak cabinets, skylight, and tiled backsplash & flooring. Home offers exterior vinyl siding, vinyl replacement windows, new Carrier HVAC system & AC condenser, new architectural roof shingles replaced, new hot water tank, and new gleaming hardwood flooring thruout. Mudroom entrance with large closet, and storage room. Large manicured fenced-in yard that's perfect for outdoor entertaining and offers lots of privacy as it abuts conservation land.
Location
State MA
County Norfolk
Zoning R3
Direction S. Franklin St to Collins Rd to Revere St to Roseen Rd.
Rooms
Family Room Flooring - Stone/Ceramic Tile, Exterior Access, Slider
Primary Bedroom Level First
Dining Room Cathedral Ceiling(s), Ceiling Fan(s), Flooring - Hardwood
Kitchen Skylight, Ceiling Fan(s), Flooring - Stone/Ceramic Tile, Dining Area
Interior
Heating Forced Air, Heat Pump, Electric
Cooling Central Air
Flooring Tile, Hardwood
Fireplaces Number 1
Fireplaces Type Living Room
Appliance Range, Dishwasher, Refrigerator, Washer, Dryer, Range Hood, Electric Water Heater, Tankless Water Heater, Utility Connections for Electric Oven, Utility Connections for Electric Dryer
Laundry Washer Hookup
Exterior
Exterior Feature Rain Gutters, Storage
Utilities Available for Electric Oven, for Electric Dryer, Washer Hookup
Roof Type Shingle
Total Parking Spaces 5
Garage No
Building
Foundation Slab
Sewer Public Sewer
Water Public
Architectural Style Ranch
Read Less Info
Want to know what your home might be worth? Contact us for a FREE valuation!

Our team is ready to help you sell your home for the highest possible price ASAP
Bought with Jill Fairweather • RE/MAX Way



