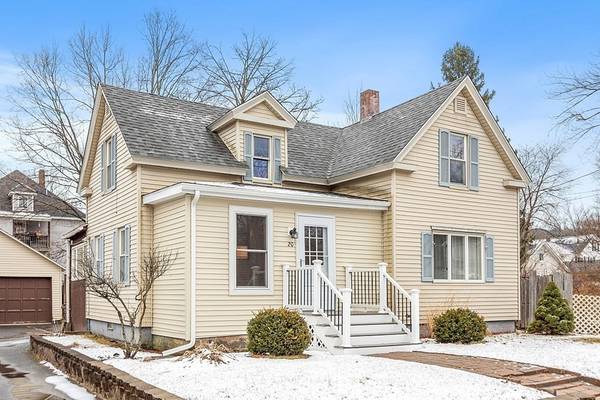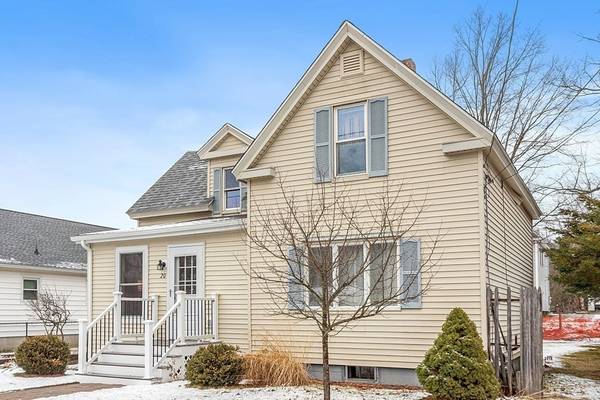For more information regarding the value of a property, please contact us for a free consultation.
Key Details
Sold Price $278,000
Property Type Single Family Home
Sub Type Single Family Residence
Listing Status Sold
Purchase Type For Sale
Square Footage 1,174 sqft
Price per Sqft $236
MLS Listing ID 73080950
Sold Date 04/03/23
Style Cape
Bedrooms 3
Full Baths 1
HOA Y/N false
Year Built 1910
Annual Tax Amount $2,395
Tax Year 2023
Lot Size 6,098 Sqft
Acres 0.14
Property Description
Welcome home to this charming Cape that features some wonderful updates, including a brand new roof only 6 months old! The 1st floor boasts a flexible layout with a spacious kitchen, including a new fridge & dishwasher, new flooring & new backsplash, making this a perfect space for entertaining. The full bathroom also features new flooring. Off of the kitchen could be used as a formal dining or living room, with a quaint family room attached, offering plenty of space. A large sliding door with brand new wood stairs leads to the backyard. Upstairs features 3 bedrooms, each with closets & wood floors running underneath the carpet. The backyard includes a wonderful 2-car garage, plenty of paved parking & a generously-sized storage shed. Off of the kitchen also offers a 3 seasons room. Other upgrades include new vinyl decking on the front porch, updated electrical throughout, younger furnace/water heater & first-floor laundry! There's nothing left to do here but move in!
Location
State MA
County Worcester
Zoning Res
Direction Sanders St. to Elizabeth St. to Everett Ave.
Rooms
Basement Partial, Crawl Space, Interior Entry, Sump Pump, Unfinished
Primary Bedroom Level Second
Dining Room Flooring - Laminate, Exterior Access
Kitchen Bathroom - Full, Flooring - Vinyl, Exterior Access
Interior
Interior Features Central Vacuum, Internet Available - Broadband
Heating Baseboard, Oil
Cooling None
Flooring Wood, Vinyl, Carpet, Laminate
Appliance Range, Dishwasher, Refrigerator, Washer, Dryer, Range Hood, Oil Water Heater, Utility Connections for Electric Range, Utility Connections for Electric Dryer
Laundry Main Level, First Floor, Washer Hookup
Basement Type Partial, Crawl Space, Interior Entry, Sump Pump, Unfinished
Exterior
Exterior Feature Rain Gutters, Storage
Garage Spaces 2.0
Community Features Public Transportation, Shopping, Pool, Golf, Medical Facility, Highway Access, Public School
Utilities Available for Electric Range, for Electric Dryer, Washer Hookup
Roof Type Shingle
Total Parking Spaces 6
Garage Yes
Building
Lot Description Cleared, Level
Foundation Concrete Perimeter
Sewer Public Sewer
Water Public
Architectural Style Cape
Schools
Elementary Schools Aces
Middle Schools Arms
High Schools Ahs
Others
Senior Community false
Acceptable Financing Contract
Listing Terms Contract
Read Less Info
Want to know what your home might be worth? Contact us for a FREE valuation!

Our team is ready to help you sell your home for the highest possible price ASAP
Bought with Elise Brooks • LAER Realty Partners



