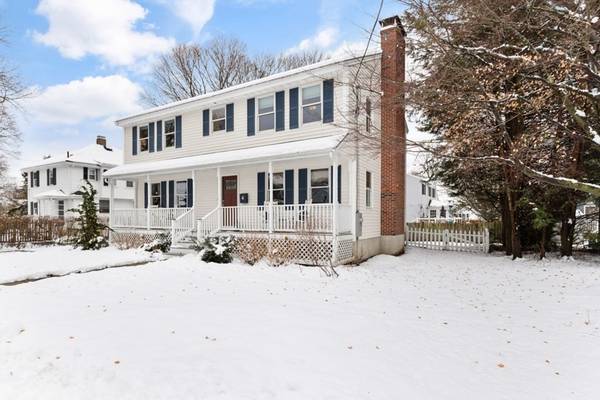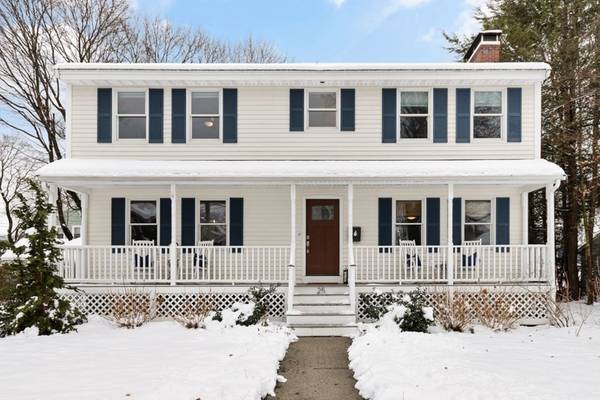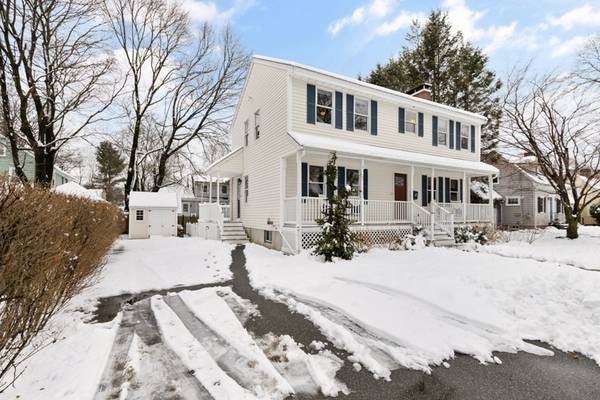For more information regarding the value of a property, please contact us for a free consultation.
Key Details
Sold Price $1,010,000
Property Type Single Family Home
Sub Type Single Family Residence
Listing Status Sold
Purchase Type For Sale
Square Footage 2,356 sqft
Price per Sqft $428
Subdivision West Side
MLS Listing ID 73073685
Sold Date 04/07/23
Style Colonial
Bedrooms 4
Full Baths 1
Half Baths 2
HOA Y/N false
Year Built 2001
Annual Tax Amount $10,080
Tax Year 2023
Lot Size 6,098 Sqft
Acres 0.14
Property Description
If ever there were the "perfect" West Side location...this would be it. Set on a gorgeous, tree-lined street, yet moments to Joshua Eaton Elementary, Washington Park, the train station, downtown, & major routes. Drive up, & the front porch will beckon you in. It's EVERYTHING you've been looking for. Beautifully updated, this young home is spacious, open, bright & CUSTOM! The dream kitchen provides the "chef" w/ Bosch appliances & warm toned finishes, including Brazilian Walnut flooring, as found throughout the first level. A stunning wall of NEW built-ins compete as the "diva" in the room w/ the stunning wood-burning FP, complete w/ a reclaimed barn-wood mantle in the front to back LR. Topped w/ crown molding, windows-a-plenty & ideal lighting, you'll want to sit, relax & stay a while. Upstairs are 4 generous bdrms, all with double closets & decorator touches. A lovely half bath is off the primary...ALL baths are tastefully updated. The NEW finished LL is a SHOW STOPPER! Don't delay!!
Location
State MA
County Middlesex
Zoning Res.
Direction Off of Sunnyside Avenue or Pratt Street
Rooms
Family Room Closet, Flooring - Laminate, Recessed Lighting
Basement Full, Partially Finished, Interior Entry, Bulkhead, Sump Pump
Primary Bedroom Level Second
Dining Room Open Floorplan, Recessed Lighting
Kitchen Countertops - Stone/Granite/Solid, Kitchen Island, Breakfast Bar / Nook, Cabinets - Upgraded, Deck - Exterior, Exterior Access, Open Floorplan, Recessed Lighting, Remodeled, Stainless Steel Appliances, Wine Chiller, Lighting - Pendant
Interior
Interior Features Lighting - Overhead, Closet - Double, Entry Hall
Heating Baseboard, Oil
Cooling None
Flooring Vinyl, Carpet, Wood Laminate, Engineered Hardwood
Fireplaces Number 1
Fireplaces Type Living Room
Appliance Oven, Disposal, Microwave, Washer, Dryer, ENERGY STAR Qualified Refrigerator, Wine Refrigerator, ENERGY STAR Qualified Dishwasher, Rangetop - ENERGY STAR, Oven - ENERGY STAR, Oil Water Heater, Tankless Water Heater, Plumbed For Ice Maker, Utility Connections for Electric Range, Utility Connections for Electric Oven, Utility Connections for Electric Dryer
Laundry In Basement, Washer Hookup
Basement Type Full, Partially Finished, Interior Entry, Bulkhead, Sump Pump
Exterior
Exterior Feature Rain Gutters, Storage
Fence Fenced/Enclosed, Fenced
Community Features Public Transportation, Shopping, Tennis Court(s), Park, Highway Access, House of Worship, Public School
Utilities Available for Electric Range, for Electric Oven, for Electric Dryer, Washer Hookup, Icemaker Connection
Roof Type Shingle
Total Parking Spaces 4
Garage No
Building
Lot Description Level
Foundation Concrete Perimeter
Sewer Public Sewer
Water Public
Architectural Style Colonial
Schools
Elementary Schools Joshua Eaton
Middle Schools Parker Middle
High Schools Rmhs
Others
Acceptable Financing Contract
Listing Terms Contract
Read Less Info
Want to know what your home might be worth? Contact us for a FREE valuation!

Our team is ready to help you sell your home for the highest possible price ASAP
Bought with Abode with Us Team • Compass



