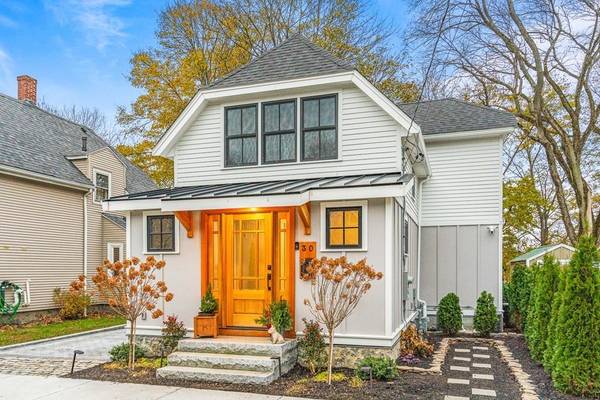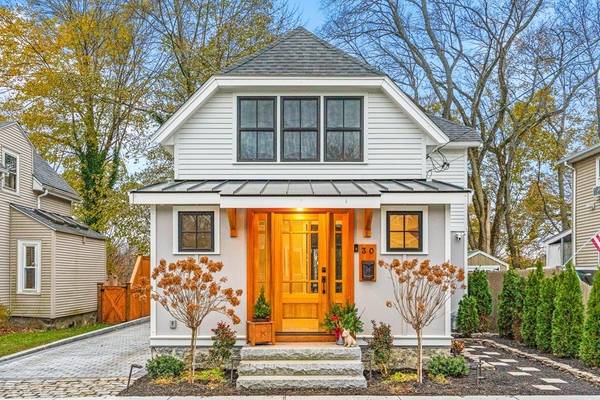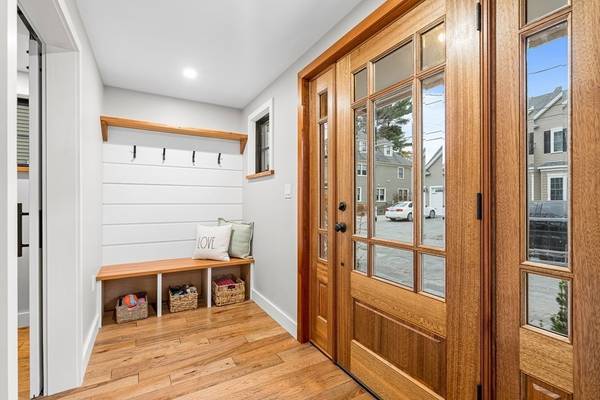For more information regarding the value of a property, please contact us for a free consultation.
Key Details
Sold Price $900,000
Property Type Single Family Home
Sub Type Single Family Residence
Listing Status Sold
Purchase Type For Sale
Square Footage 1,370 sqft
Price per Sqft $656
MLS Listing ID 73063238
Sold Date 04/07/23
Style Contemporary
Bedrooms 2
Full Baths 1
Half Baths 1
Year Built 1890
Annual Tax Amount $8,646
Tax Year 2022
Lot Size 4,356 Sqft
Acres 0.1
Property Description
This highly efficient & absolutely adorable newly renovated and expanded home w/ 6 rooms, 2 bedrooms 1.5 baths has everything your heart desires & more! From your first glance you will know this home is special; enter through the hand made Mahogany front door, into the mudroom w/ custom bench, ship lap walls & half bath which leads into the family room w/ sliding barn door, TV wall w/ built ins, gas fireplace & dining room w/wall of glass/ oversized high end Marvin windows & slider to amazing patio w/ plumbed in grill, fire pit area & plenty of space for outdoor entertaining & year round enjoyment! The stunning kitchen offers custom cabinets, quartz counters, & stainless steel appliances. The primary bedroom is spacious with an amazing walk-in closet, second bedroom or office also very spacious. Oversized hall bath will not disappoint w/ designer fixtures & stylish design. The lower level offers extra space for gym or playroom. This home was completely gutted, expanded, & redesigned
Location
State MA
County Middlesex
Zoning RG
Direction Main Street to Clark
Rooms
Family Room Open Floorplan, Recessed Lighting
Basement Partially Finished
Primary Bedroom Level Second
Dining Room Flooring - Hardwood, Deck - Exterior, Exterior Access, Recessed Lighting
Kitchen Closet/Cabinets - Custom Built, Kitchen Island, Exterior Access, Open Floorplan, Recessed Lighting, Gas Stove, Lighting - Pendant
Interior
Interior Features Bathroom - Half, Closet/Cabinets - Custom Built, Mud Room
Heating Forced Air, Natural Gas
Cooling Central Air
Flooring Hardwood, Flooring - Stone/Ceramic Tile
Fireplaces Number 1
Fireplaces Type Living Room
Appliance Range, Dishwasher, Disposal, Microwave, Refrigerator, Freezer, Washer, Dryer, Utility Connections for Gas Range
Laundry Closet/Cabinets - Custom Built, Second Floor
Basement Type Partially Finished
Exterior
Exterior Feature Professional Landscaping
Community Features Public Transportation, Shopping, Pool, Tennis Court(s), Park, Walk/Jog Trails, Golf, Medical Facility, Bike Path, Conservation Area, Highway Access, House of Worship, Private School, Public School
Utilities Available for Gas Range
Roof Type Shingle
Total Parking Spaces 3
Garage No
Building
Foundation Concrete Perimeter
Sewer Public Sewer
Water Public
Architectural Style Contemporary
Schools
Elementary Schools Lynch
Middle Schools Mccall
High Schools Whs
Read Less Info
Want to know what your home might be worth? Contact us for a FREE valuation!

Our team is ready to help you sell your home for the highest possible price ASAP
Bought with Kim Covino & Co. Team • Compass



