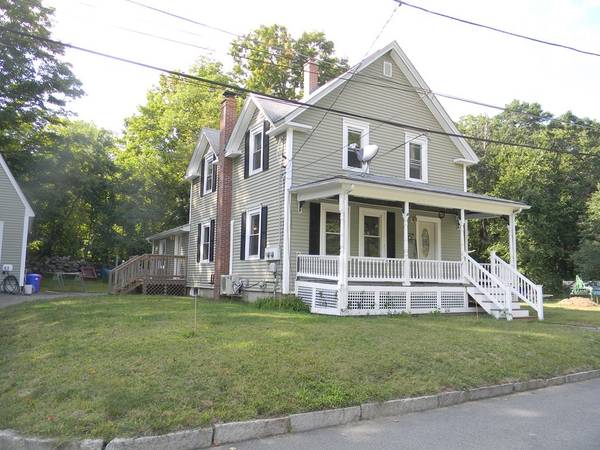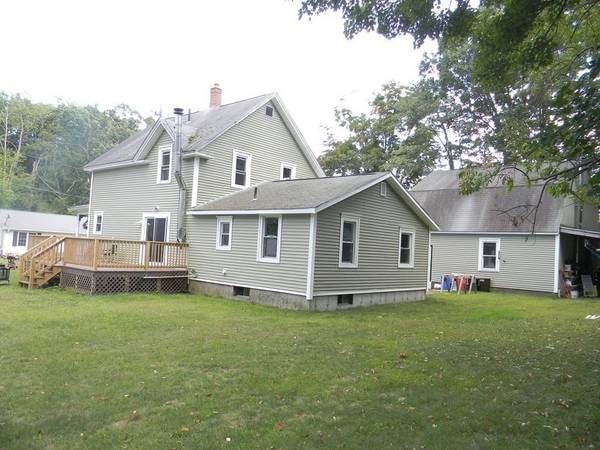For more information regarding the value of a property, please contact us for a free consultation.
Key Details
Sold Price $360,000
Property Type Single Family Home
Sub Type Single Family Residence
Listing Status Sold
Purchase Type For Sale
Square Footage 1,824 sqft
Price per Sqft $197
Subdivision In Town Street
MLS Listing ID 73036995
Sold Date 04/04/23
Style Colonial
Bedrooms 3
Full Baths 2
HOA Y/N false
Year Built 1900
Annual Tax Amount $4,051
Tax Year 2022
Lot Size 0.450 Acres
Acres 0.45
Property Description
Come see this beautiful home today! MAN TOWN or In-Law SPACE! This 4 bedrooms' home has so much to offer! The 1st-floor features a large kitchen with granite counters, open concept, pensile, maple cabinets and stainless steel appliances, very nice. Connected to the kitchen is the in-law, kitchen, living, bed and bathroom. Off the dining room the slider opens onto the oversize composite deck, private yard and fire pit. On the 2nd-floor you'll find 3 large bedrooms, full bathroom with tile floors and an oversize shower surround plus jet tub. Gorgeous wood and tile floors throughout the home. Outside you'll find spacious yard for gardening, your chicken coop awaits, sitting by the fire pit on this dead end street very private area. Garage is over size, includes loft for storage, heated, insulated plus there is hot and cold water. Workshop area with separate entrance and lean-to off the back. First floor mini split for cooling, wood stove plus wood boiler supplements heating cost.
Location
State MA
County Worcester
Zoning Residental
Direction Templeton Rd turn Rt onto Summer then Rt Winter, quick left on Wilder home is on the left.
Rooms
Basement Full, Partially Finished, Bulkhead, Concrete
Primary Bedroom Level Second
Dining Room Wood / Coal / Pellet Stove, Flooring - Stone/Ceramic Tile, Breakfast Bar / Nook, Deck - Exterior, Exterior Access, Open Floorplan
Kitchen Flooring - Stone/Ceramic Tile, Countertops - Stone/Granite/Solid, Breakfast Bar / Nook, Open Floorplan, Stainless Steel Appliances, Peninsula
Interior
Interior Features Bathroom - 3/4, In-Law Floorplan, 3/4 Bath, Bedroom, Kitchen
Heating Baseboard, Oil, Wood
Cooling Ductless
Flooring Wood, Tile, Engineered Hardwood, Flooring - Stone/Ceramic Tile, Flooring - Wood, Flooring - Hardwood
Appliance Range, Dishwasher, Microwave, Refrigerator, Oil Water Heater, Tankless Water Heater, Utility Connections for Electric Range, Utility Connections for Electric Dryer
Laundry Dryer Hookup - Electric, Washer Hookup
Basement Type Full, Partially Finished, Bulkhead, Concrete
Exterior
Exterior Feature Rain Gutters
Garage Spaces 2.0
Community Features Shopping, Pool, Tennis Court(s), Park, Golf, Medical Facility, Conservation Area, Highway Access
Utilities Available for Electric Range, for Electric Dryer, Washer Hookup
Waterfront Description Beach Front, Lake/Pond, 1 to 2 Mile To Beach, Beach Ownership(Public)
Roof Type Shingle
Total Parking Spaces 4
Garage Yes
Waterfront Description Beach Front, Lake/Pond, 1 to 2 Mile To Beach, Beach Ownership(Public)
Building
Lot Description Level
Foundation Concrete Perimeter, Irregular
Sewer Private Sewer
Water Public
Architectural Style Colonial
Schools
Elementary Schools Athol Elm
Middle Schools Athol Middle
High Schools Athol Hs
Others
Acceptable Financing Contract
Listing Terms Contract
Read Less Info
Want to know what your home might be worth? Contact us for a FREE valuation!

Our team is ready to help you sell your home for the highest possible price ASAP
Bought with Calinda Lans • StartPoint Realty



