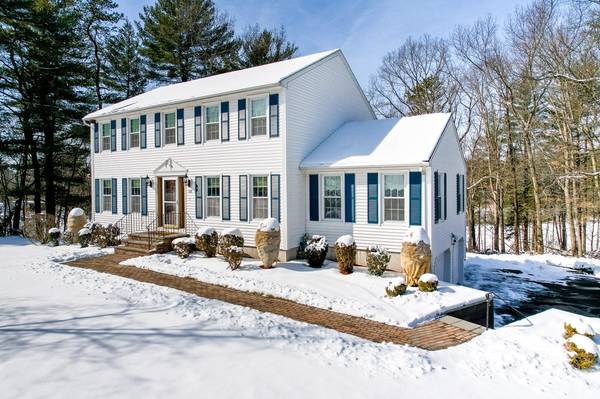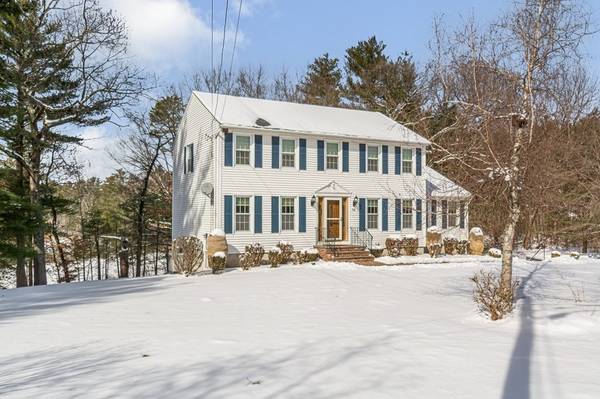For more information regarding the value of a property, please contact us for a free consultation.
Key Details
Sold Price $750,000
Property Type Single Family Home
Sub Type Single Family Residence
Listing Status Sold
Purchase Type For Sale
Square Footage 2,908 sqft
Price per Sqft $257
Subdivision Kenwood Estates
MLS Listing ID 73082863
Sold Date 04/14/23
Style Colonial
Bedrooms 3
Full Baths 2
Half Baths 1
HOA Y/N false
Year Built 1989
Annual Tax Amount $6,160
Tax Year 2023
Lot Size 0.970 Acres
Acres 0.97
Property Description
Exciting Opportunity kicks off the 2023 Spring-Market! Beautifully situated on a scenic lot in East Dracut at sought-after "Kenwood-Estates", you'll find this quintessential Colonial style property saying "Welcome Home" the moment you arrive. This home features a popular floor plan that includes a spacious and fully applianced Country Kitchen with Island and Recessed Lighting, Slider to Deck, Formal Dining Room, Formal Living Room, Large Family Room with Fireplace and Cathedral Ceiling, plus 1st Floor Laundry and half bathroom. Retreat to the second level and find 3 Spacious bedrooms & 2 bathrooms of which include a Primary Bedroom complete with walk-in closet and en suite bathroom. Finished Basement could be the perfect spot for a Home Office, Gaming, Parties or a Home Gym. Plus a 2 stall garage to keep your vehicles clean and dry year round. Offering EZ access to Commuter Routes, Shopping, Dining & Area Destinations.
Location
State MA
County Middlesex
Zoning RES R1
Direction Methuen St to Tellier Way
Rooms
Family Room Ceiling Fan(s), Beamed Ceilings, Vaulted Ceiling(s), Flooring - Wall to Wall Carpet, Recessed Lighting
Basement Full, Finished, Walk-Out Access, Interior Entry, Garage Access
Primary Bedroom Level Second
Dining Room Flooring - Hardwood, Chair Rail, Lighting - Overhead
Kitchen Flooring - Vinyl, Dining Area, Pantry, Countertops - Stone/Granite/Solid, Kitchen Island, Chair Rail, Deck - Exterior, Exterior Access, Recessed Lighting, Slider, Gas Stove, Lighting - Overhead
Interior
Interior Features Lighting - Overhead, Bonus Room
Heating Forced Air, Natural Gas
Cooling Central Air
Flooring Tile, Vinyl, Carpet, Hardwood, Flooring - Wall to Wall Carpet
Fireplaces Number 1
Fireplaces Type Family Room
Appliance Range, Dishwasher, Microwave, Refrigerator, Gas Water Heater, Utility Connections for Gas Range, Utility Connections for Gas Dryer
Laundry Bathroom - Half, Closet - Walk-in, Flooring - Vinyl, Electric Dryer Hookup, Washer Hookup, Lighting - Sconce, First Floor
Basement Type Full, Finished, Walk-Out Access, Interior Entry, Garage Access
Exterior
Exterior Feature Rain Gutters, Storage, Sprinkler System
Garage Spaces 2.0
Community Features Shopping, Park, Walk/Jog Trails, Golf, Conservation Area, Highway Access, House of Worship, Private School, Public School, T-Station, University
Utilities Available for Gas Range, for Gas Dryer, Washer Hookup
View Y/N Yes
View Scenic View(s)
Roof Type Shingle
Total Parking Spaces 4
Garage Yes
Building
Lot Description Easements
Foundation Concrete Perimeter
Sewer Public Sewer
Water Public
Architectural Style Colonial
Schools
Elementary Schools Campbell
Middle Schools Richardson
High Schools Dhs
Others
Senior Community false
Read Less Info
Want to know what your home might be worth? Contact us for a FREE valuation!

Our team is ready to help you sell your home for the highest possible price ASAP
Bought with Hayley Buonopane • Conway - Swampscott



