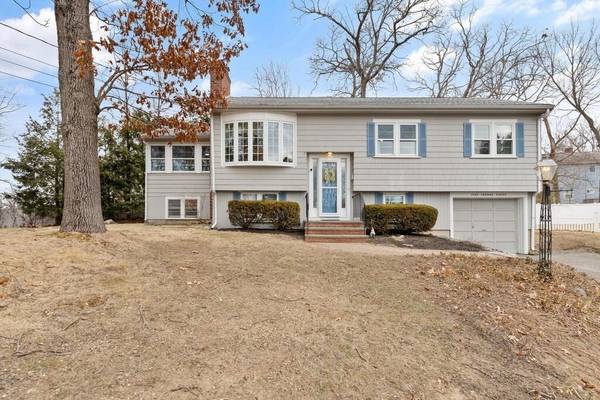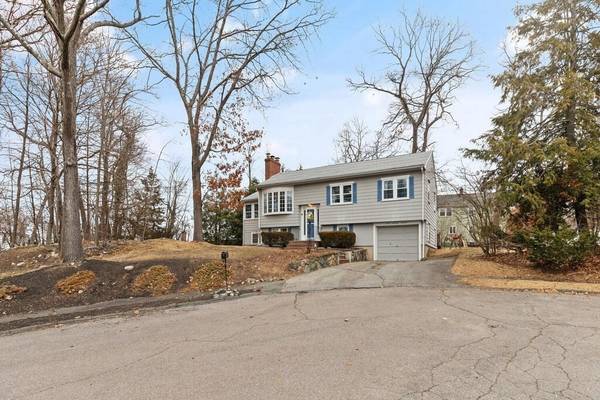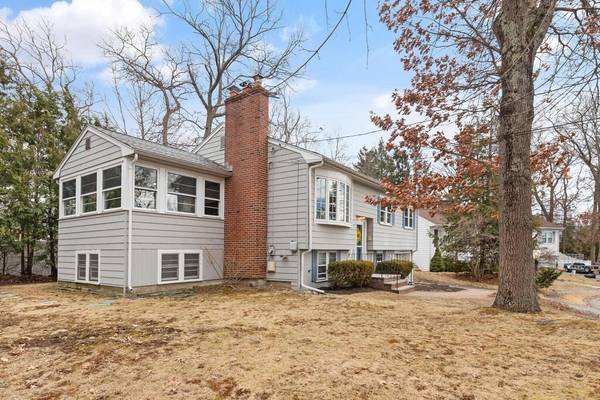For more information regarding the value of a property, please contact us for a free consultation.
Key Details
Sold Price $715,000
Property Type Single Family Home
Sub Type Single Family Residence
Listing Status Sold
Purchase Type For Sale
Square Footage 2,124 sqft
Price per Sqft $336
Subdivision West Side
MLS Listing ID 73079750
Sold Date 04/14/23
Bedrooms 3
Full Baths 2
Half Baths 1
HOA Y/N false
Year Built 1961
Annual Tax Amount $5,469
Tax Year 2023
Lot Size 0.400 Acres
Acres 0.4
Property Description
Meticulously maintained split level entry located on a quiet cul de sac in highly desirable West Woburn neighborhood. Upon entry, the foyer leads to the main level which is flooded with plenty of natural sunlight and warmth. The open concept main living area is freshly painted and consists of a living room with fireplace and large bay window, dining room, kitchen, and bonus four season sunroom with oversized windows on all sides. Hardwood floors extend into the living room, dining room, hallway, and both bedrooms on the main level. The oversized primary bedroom has a 3/4 bathroom and large walk-in closet. A full bathroom rounds out the main level. The lower level is completely finished and comprised of a third bedroom, laundry room, full bathroom, and additional living room / office space / play area with fireplace and plenty of closet storage. Newer heating system, windows and roof. Convenient location just mins to Rte. 128 / 93, Burlington Mall, Lahey Hospital & numerous restaurants.
Location
State MA
County Middlesex
Area Shaker Glen
Zoning R-1
Direction Use GPS
Rooms
Family Room Flooring - Wall to Wall Carpet, Cable Hookup, Deck - Exterior, Remodeled, Lighting - Overhead
Basement Full, Finished, Walk-Out Access, Garage Access, Sump Pump
Primary Bedroom Level Main
Dining Room Flooring - Hardwood, Lighting - Overhead
Kitchen Ceiling Fan(s), Flooring - Stone/Ceramic Tile, Balcony / Deck, Deck - Exterior, Exterior Access, Lighting - Overhead
Interior
Interior Features Ceiling Fan(s), Closet, Cable Hookup, High Speed Internet Hookup, Lighting - Overhead, Closet - Double, Home Office, Sun Room
Heating Baseboard, Electric Baseboard, Oil, Fireplace(s)
Cooling None
Flooring Tile, Vinyl, Carpet, Hardwood, Wood Laminate, Flooring - Stone/Ceramic Tile, Flooring - Laminate, Flooring - Wall to Wall Carpet
Fireplaces Number 2
Fireplaces Type Living Room
Appliance Range, Dishwasher, Disposal, Microwave, Refrigerator, Freezer, Washer, Dryer, Oil Water Heater, Utility Connections for Electric Range, Utility Connections for Electric Oven, Utility Connections for Electric Dryer
Laundry Bathroom - 3/4, Flooring - Stone/Ceramic Tile, Electric Dryer Hookup, Washer Hookup, Lighting - Overhead, In Basement
Basement Type Full, Finished, Walk-Out Access, Garage Access, Sump Pump
Exterior
Exterior Feature Rain Gutters, Storage
Garage Spaces 1.0
Community Features Public Transportation, Shopping, Tennis Court(s), Park, Walk/Jog Trails, Golf, Medical Facility, Laundromat, Bike Path, Conservation Area, Highway Access, House of Worship, Public School, T-Station, Other
Utilities Available for Electric Range, for Electric Oven, for Electric Dryer, Washer Hookup
Roof Type Shingle
Total Parking Spaces 4
Garage Yes
Building
Lot Description Corner Lot, Wooded, Cleared, Gentle Sloping, Level
Foundation Concrete Perimeter, Block
Sewer Public Sewer
Water Public
Schools
Elementary Schools Reeves
Middle Schools Joyce
High Schools Woburn
Others
Senior Community false
Acceptable Financing Contract
Listing Terms Contract
Read Less Info
Want to know what your home might be worth? Contact us for a FREE valuation!

Our team is ready to help you sell your home for the highest possible price ASAP
Bought with The Caceda Team • Coldwell Banker Realty - Lynnfield



