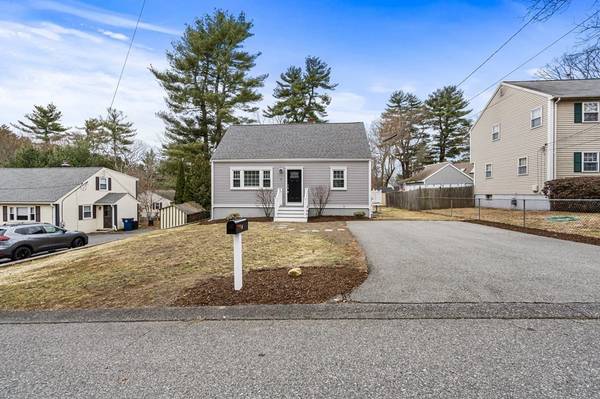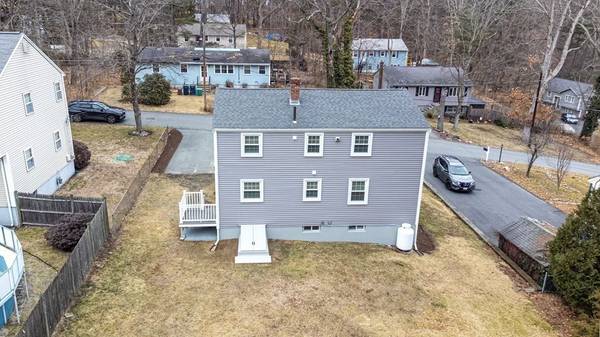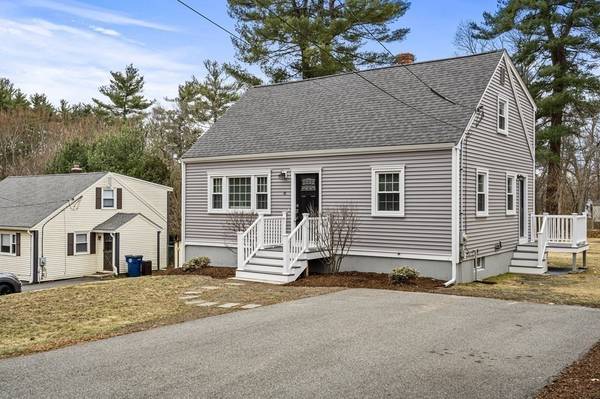For more information regarding the value of a property, please contact us for a free consultation.
Key Details
Sold Price $585,000
Property Type Single Family Home
Sub Type Single Family Residence
Listing Status Sold
Purchase Type For Sale
Square Footage 1,795 sqft
Price per Sqft $325
MLS Listing ID 73087929
Sold Date 04/14/23
Style Cape
Bedrooms 3
Full Baths 1
Half Baths 1
Year Built 1962
Annual Tax Amount $5,986
Tax Year 2022
Lot Size 0.340 Acres
Acres 0.34
Property Description
I know the price seems low. It is low. The seller chose to list it lower than market value to ensure a quick sale. HIGHEST & BEST DEADLINE IS Tues March 21 at 5PM. A TRUE BEAUTY! It has a DOUBLE LOT (over-sized back yard). A fully-permitted REMODEL from a seasoned builder! Renovated inside & out on this beautiful Medway side-street. Features a brand new kitchen with white shaker, soft-close cabinetry, quartz counters, stainless appliances, OPEN FLOOR PLAN into dining, GLEAMING hardwood floors throughout, over-sized finished basement providing tons of extra living space, & it is FULLY-DORMERED, giving you a very spacious feel on the second floor! This SEASONED builder added some really nice features such as a sliding barn-style door, farmer's sink, LED recessed lighting, & more. TAKE A LOOK AT THE PHOTOS! You'll fall in love with this REMODELED fully-dormered cape that is priced to sell OVER LIST price in less than 1 week. SELLER INCLUDING A 1 YR HOME WARRANTY
Location
State MA
County Norfolk
Zoning ARII
Direction Fantastic side-street location but still very accessible
Rooms
Family Room Recessed Lighting, Remodeled
Basement Partial, Sump Pump
Primary Bedroom Level First
Dining Room Flooring - Hardwood, Open Floorplan, Recessed Lighting, Remodeled
Kitchen Flooring - Hardwood, Countertops - Stone/Granite/Solid, Kitchen Island, Cabinets - Upgraded, Country Kitchen, Open Floorplan, Recessed Lighting, Remodeled, Stainless Steel Appliances
Interior
Heating Forced Air
Cooling None
Appliance ENERGY STAR Qualified Refrigerator, ENERGY STAR Qualified Dishwasher, Range Hood, Range - ENERGY STAR, Propane Water Heater, Utility Connections for Gas Range, Utility Connections for Electric Dryer
Laundry In Basement, Washer Hookup
Basement Type Partial, Sump Pump
Exterior
Exterior Feature Rain Gutters, Storage, Professional Landscaping
Community Features Public Transportation, Shopping, Tennis Court(s), Park, Golf, Medical Facility, Conservation Area, Highway Access, House of Worship, Private School, Public School, T-Station, University
Utilities Available for Gas Range, for Electric Dryer, Washer Hookup
Roof Type Shingle
Total Parking Spaces 4
Garage No
Building
Lot Description Other
Foundation Concrete Perimeter
Sewer Public Sewer
Water Public
Architectural Style Cape
Read Less Info
Want to know what your home might be worth? Contact us for a FREE valuation!

Our team is ready to help you sell your home for the highest possible price ASAP
Bought with Panepinto Realty Group • RE/MAX Distinct Advantage



