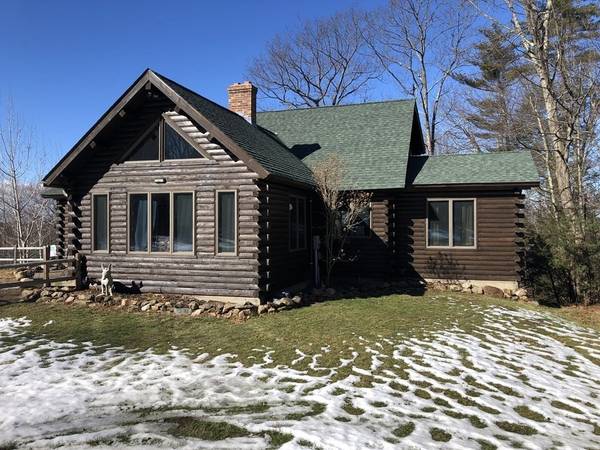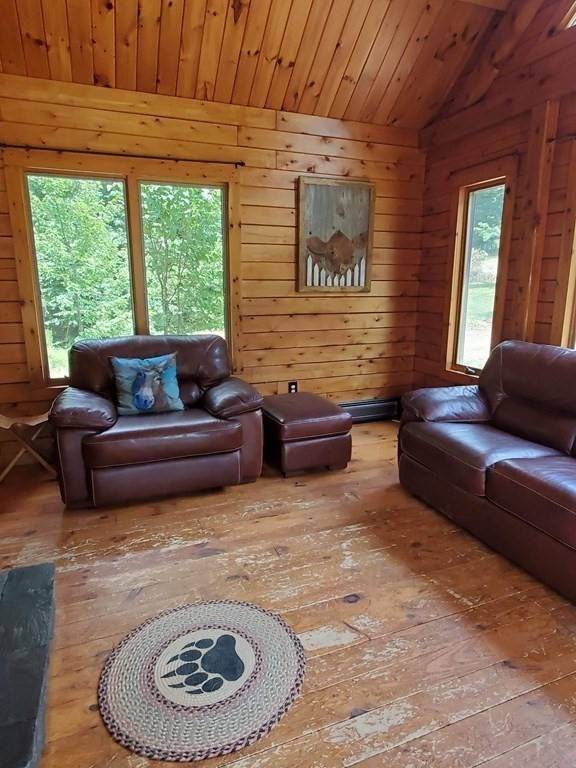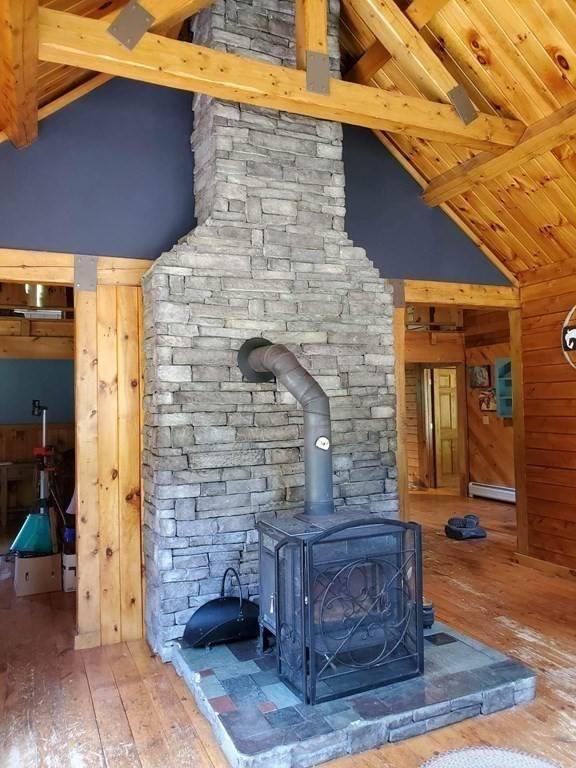For more information regarding the value of a property, please contact us for a free consultation.
Key Details
Sold Price $475,000
Property Type Single Family Home
Sub Type Farm
Listing Status Sold
Purchase Type For Sale
Square Footage 2,043 sqft
Price per Sqft $232
MLS Listing ID 73079105
Sold Date 04/12/23
Style Log
Bedrooms 3
Full Baths 2
Year Built 2001
Annual Tax Amount $5,467
Tax Year 2023
Lot Size 7.100 Acres
Acres 7.1
Property Description
This stunning log home with a custom built barn and established farm all sitting on over 7 acres of land is just the start. This beautiful property offers three bedrooms, two full baths, open concept living with cathedral ceilings. The living room wood stove will keep you cozy on cold New England nights. Kitchen opens to dining room with a peninsula and newly installed counter top allowing for optimal convenience when entertaining. Loft master bedroom with walk-in closet and jacuzzi tub for relaxing after the farm chores are done. Basement partially finished with laundry room, pellet stove, additional rooms currently for in home office, family room, and guest room. The barn is equipped with water, electricity, and currently has 6 existing matted stalls with potential for more. Complete with roughly 2 acres fenced in including no climb cattle and round pen panel. Fenced in netted area for chickens and ducks. All this with close proximity to NECCA, area amenities, and highway access.
Location
State MA
County Worcester
Zoning Res
Direction RT-32 To Petersham Rd To Lyons Hill Rd
Rooms
Family Room Cathedral Ceiling(s), Flooring - Hardwood, Window(s) - Picture, Deck - Exterior, High Speed Internet Hookup, Open Floorplan, Lighting - Overhead
Basement Full, Partially Finished, Walk-Out Access, Interior Entry, Radon Remediation System, Concrete
Dining Room Cathedral Ceiling(s), Flooring - Hardwood, Window(s) - Picture, Deck - Exterior, High Speed Internet Hookup, Open Floorplan, Lighting - Overhead
Kitchen Ceiling Fan(s), Vaulted Ceiling(s), Flooring - Stone/Ceramic Tile, Window(s) - Picture, Dining Area, Open Floorplan, Peninsula, Lighting - Overhead
Interior
Interior Features Cable Hookup, High Speed Internet Hookup, Lighting - Overhead, Den, Home Office-Separate Entry, Bonus Room, Internet Available - Broadband
Heating Baseboard, Oil
Cooling Window Unit(s)
Flooring Wood, Tile, Flooring - Stone/Ceramic Tile
Fireplaces Type Wood / Coal / Pellet Stove
Appliance Range, Oven, Dishwasher, Microwave, Countertop Range, Refrigerator, Washer, Dryer, Water Treatment, Water Softener, Electric Water Heater, Utility Connections for Electric Range, Utility Connections for Electric Oven, Utility Connections for Electric Dryer
Laundry Electric Dryer Hookup, Washer Hookup, Lighting - Overhead
Basement Type Full, Partially Finished, Walk-Out Access, Interior Entry, Radon Remediation System, Concrete
Exterior
Exterior Feature Rain Gutters, Storage, Fruit Trees, Horses Permitted, Kennel, Stone Wall
Fence Fenced
Community Features Public Transportation, Shopping, Park, Walk/Jog Trails, Stable(s), Medical Facility, Laundromat, Bike Path, Conservation Area, Highway Access, House of Worship, Public School
Utilities Available for Electric Range, for Electric Oven, for Electric Dryer, Washer Hookup, Generator Connection
Roof Type Shingle
Total Parking Spaces 10
Garage No
Building
Lot Description Wooded, Easements, Cleared, Farm, Gentle Sloping
Foundation Concrete Perimeter
Sewer Private Sewer
Water Private
Architectural Style Log
Read Less Info
Want to know what your home might be worth? Contact us for a FREE valuation!

Our team is ready to help you sell your home for the highest possible price ASAP
Bought with Tina Booska • Maniatty Real Estate



