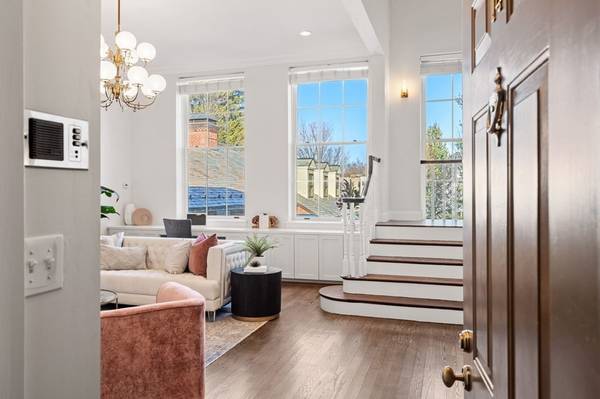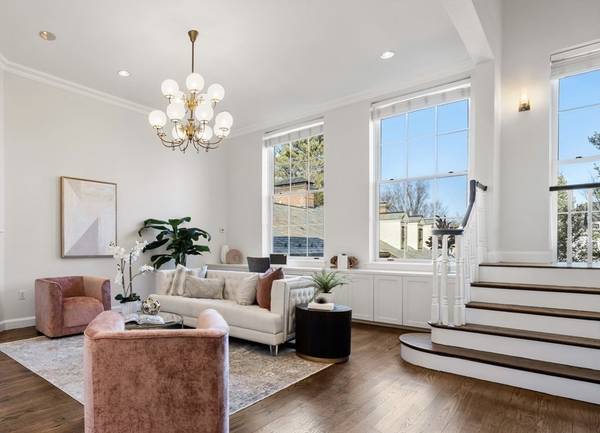For more information regarding the value of a property, please contact us for a free consultation.
Key Details
Sold Price $985,000
Property Type Condo
Sub Type Condominium
Listing Status Sold
Purchase Type For Sale
Square Footage 1,317 sqft
Price per Sqft $747
MLS Listing ID 73082394
Sold Date 04/18/23
Bedrooms 2
Full Baths 2
Half Baths 1
HOA Fees $788/mo
HOA Y/N true
Year Built 1930
Annual Tax Amount $10,607
Tax Year 2023
Property Description
Coveted property in an A+ location, just .4 miles from Winchester Center. This stately 1930's brick building sits on over 2 acres of manicured lawns. Enjoy carefree, condo living in an elevator building with garage parking- without compromising luxury & architectural details. This pristine, recently renovated unit is on 2 floors. The living level boasts 12' ceilings and enormous windows that flood the unit with natural light & offer lovely courtyard views, a sparkling white kitchen w/ SS, quartz counter seating, dining area and powder room. The upper level has an en-suite primary BR, guest BR, another full bath & laundry. Other features are a grand staircase, FP, custom millwork, many built-ins and storage galore. Just 8 miles north of Boston, Winchester has top ranked schools, a vibrant downtown shopping area with local shops, restaurants & coffee shops. Only 17 minutes to N. Station. Winchester is home to 2 commuter rail stations and the Middlesex Fells- a 2700 acre hiker's paradise!
Location
State MA
County Middlesex
Zoning RA
Direction From Winchester Center, follow Church St for 4/10 mile. On right between Fletcher & Wildwood.
Rooms
Basement Y
Primary Bedroom Level Second
Dining Room Flooring - Hardwood, Open Floorplan, Lighting - Pendant, Archway, Crown Molding
Kitchen Flooring - Wood, Countertops - Stone/Granite/Solid, Countertops - Upgraded, Kitchen Island, Cabinets - Upgraded, Open Floorplan, Recessed Lighting, Remodeled, Stainless Steel Appliances, Lighting - Pendant
Interior
Heating Heat Pump
Cooling Central Air
Flooring Wood, Tile, Marble
Fireplaces Number 1
Fireplaces Type Living Room
Appliance Range, Dishwasher, Disposal, Microwave, Refrigerator, Freezer, Washer, Dryer, Range Hood, Electric Water Heater, Utility Connections for Electric Range, Utility Connections for Electric Dryer
Laundry Second Floor, In Unit
Basement Type Y
Exterior
Garage Spaces 1.0
Community Features Public Transportation, Shopping, Tennis Court(s), Park, Walk/Jog Trails, Golf, Medical Facility, Conservation Area, Highway Access, House of Worship, Public School, T-Station
Utilities Available for Electric Range, for Electric Dryer
Roof Type Slate
Total Parking Spaces 1
Garage Yes
Building
Story 2
Sewer Public Sewer
Water Public
Schools
Elementary Schools Ambrose
Middle Schools Mccall
High Schools Winchester High
Others
Pets Allowed Yes w/ Restrictions
Senior Community false
Acceptable Financing Contract
Listing Terms Contract
Pets Allowed Yes w/ Restrictions
Read Less Info
Want to know what your home might be worth? Contact us for a FREE valuation!

Our team is ready to help you sell your home for the highest possible price ASAP
Bought with McGlynn & Nigro Team • Berkshire Hathaway HomeServices Commonwealth Real Estate



