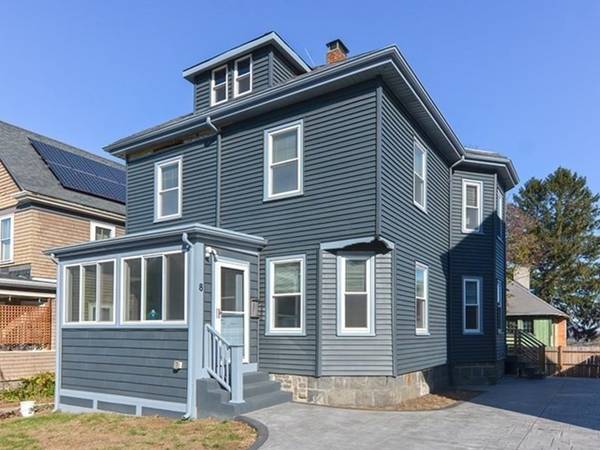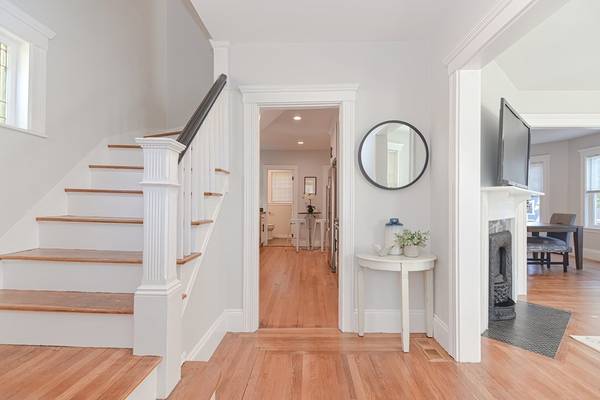For more information regarding the value of a property, please contact us for a free consultation.
Key Details
Sold Price $880,000
Property Type Single Family Home
Sub Type Single Family Residence
Listing Status Sold
Purchase Type For Sale
Square Footage 1,559 sqft
Price per Sqft $564
Subdivision Metropolitan Hill
MLS Listing ID 73061419
Sold Date 04/18/23
Style Colonial
Bedrooms 4
Full Baths 1
Half Baths 1
HOA Y/N false
Year Built 1910
Annual Tax Amount $5,427
Tax Year 2022
Lot Size 3,049 Sqft
Acres 0.07
Property Description
PRICE IMPROVEMENT! Move right into this impeccably renovated single-family home conveniently located in the Metropolitan Hill neighborhood of Roslindale. With four bedrooms, one and a half bathrooms, city skyline views, stained glass windows, and a fenced in yard - this is a rare find! This home features hardwood floors and a large sun filled living room anchored by a fireplace with gorgeous historic details. The large dining room flows directly to the kitchen and features built-in cabinetry. The beautifully designed kitchen has custom cabinets, stone countertops, and sparkling brand-new stainless-steel appliances. Finishing the first floor is a newly appointed half bathroom and conveniently located laundry. On the second floor, you will find a another fully renovated bathroom and four generously sized bedrooms. Don't miss the large master bedroom complete with en-suite home office. Updated electric throughout, new heating, new central AC, new exterior paint.
Location
State MA
County Suffolk
Area Roslindale
Zoning R1
Direction Metropolitan Ave to Augustus, Augustus to Vista Street.
Rooms
Basement Unfinished
Primary Bedroom Level Second
Dining Room Closet/Cabinets - Custom Built, Flooring - Hardwood, Window(s) - Bay/Bow/Box
Kitchen Flooring - Hardwood, Dining Area, Countertops - Stone/Granite/Solid, Cabinets - Upgraded, Exterior Access, Recessed Lighting, Stainless Steel Appliances
Interior
Heating Electric
Cooling Central Air
Flooring Hardwood
Fireplaces Number 1
Fireplaces Type Living Room
Appliance Range, Dishwasher, Disposal, Microwave, Refrigerator, Electric Water Heater
Laundry Main Level, First Floor
Basement Type Unfinished
Exterior
Fence Fenced/Enclosed, Fenced
Community Features Public Transportation, Shopping, Pool, Tennis Court(s), Park, Walk/Jog Trails, Golf, Medical Facility, Laundromat, Bike Path, Conservation Area, House of Worship, Private School, Public School
View Y/N Yes
View City View(s), City
Roof Type Shingle
Total Parking Spaces 2
Garage No
Building
Foundation Irregular
Sewer Public Sewer
Water Public
Architectural Style Colonial
Schools
Elementary Schools Bps
Others
Senior Community false
Read Less Info
Want to know what your home might be worth? Contact us for a FREE valuation!

Our team is ready to help you sell your home for the highest possible price ASAP
Bought with Robert Koritz • Robert Koritz Real Estate



