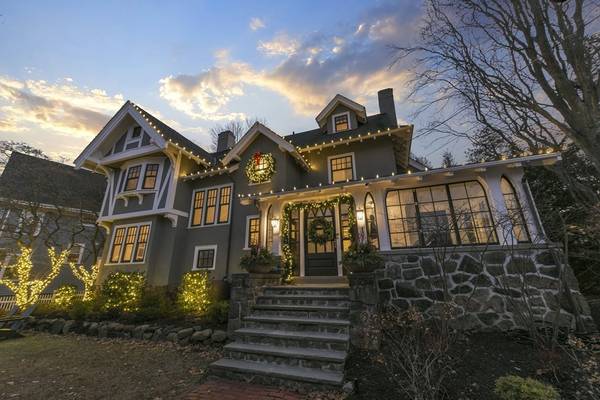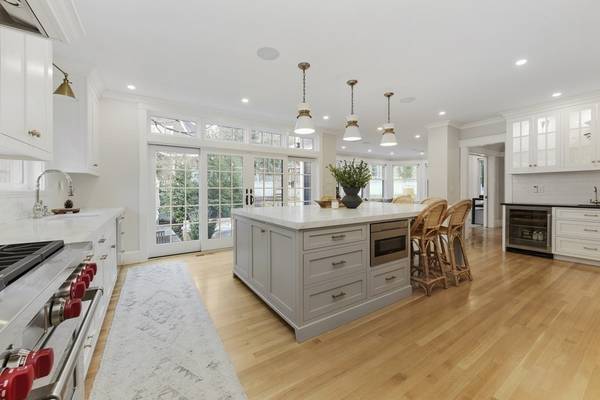For more information regarding the value of a property, please contact us for a free consultation.
Key Details
Sold Price $3,100,000
Property Type Single Family Home
Sub Type Single Family Residence
Listing Status Sold
Purchase Type For Sale
Square Footage 5,500 sqft
Price per Sqft $563
MLS Listing ID 73070754
Sold Date 04/18/23
Style Craftsman, Colonial Revival
Bedrooms 5
Full Baths 3
Half Baths 2
HOA Y/N false
Year Built 1912
Annual Tax Amount $19,760
Tax Year 2022
Lot Size 10,454 Sqft
Acres 0.24
Property Description
Gracious old-world stucco Colonial. A rare combination of classic architecture completely renovated for modern living. Carefully curated interior design w/ all the upgrades. Chef's kitchen w/ custom cabinetry, Wolf appliances, 10ft marble island, Wolf range, Sub-Zero, wine fridge, wet-bar & walk-in pantry. Gorgeous fire placed dining room. Sun-filled family room off kitchen w/French doors to outdoor bluestone patio & fenced yard. Living room w/ beamed ceilings, built-in window bench & fireplace. 1st floor offers additional living space w/ cozy sitting room & more built-ins. Grand foyer, mudroom w/ heated flrs. 5 Beds w/ 5 baths for flexible living space w/ dedicated office space & ample storage. Huge bonus rm w/ cork floors & built-ins perfect for playroom/studio. Home is professionally organized w/ storage & built-out closets. Anderson windows, high-efficiency systems, architectural roof, sound system, headed driveway. Steps to Winchester Center, train, schools, restaurants and more.
Location
State MA
County Middlesex
Zoning RDB
Direction off Church Street
Rooms
Family Room Vaulted Ceiling(s), Flooring - Hardwood, Crown Molding
Basement Full, Finished, Walk-Out Access, Interior Entry, Bulkhead, Radon Remediation System
Primary Bedroom Level Second
Dining Room Flooring - Hardwood, Lighting - Overhead
Kitchen Closet/Cabinets - Custom Built, Flooring - Hardwood, Dining Area, Balcony - Interior, Pantry, Countertops - Stone/Granite/Solid, Countertops - Upgraded, Kitchen Island, Wet Bar, Cabinets - Upgraded, Exterior Access, Open Floorplan, Recessed Lighting, Second Dishwasher, Stainless Steel Appliances, Pot Filler Faucet, Wine Chiller, Gas Stove, Lighting - Pendant, Lighting - Overhead, Crown Molding
Interior
Interior Features Closet/Cabinets - Custom Built, Countertops - Stone/Granite/Solid, Cabinets - Upgraded, Sitting Room, Bonus Room, Sun Room, Home Office, Wet Bar
Heating Central, Radiant, Natural Gas
Cooling Central Air
Flooring Tile, Hardwood, Flooring - Hardwood
Fireplaces Number 3
Fireplaces Type Dining Room, Living Room, Master Bedroom
Appliance Range, Dishwasher, Disposal, Microwave, ENERGY STAR Qualified Refrigerator, ENERGY STAR Qualified Dryer, ENERGY STAR Qualified Dishwasher, ENERGY STAR Qualified Washer, Washer/Dryer, Range Hood, Range - ENERGY STAR, Oven - ENERGY STAR, Gas Water Heater, Utility Connections for Gas Range, Utility Connections for Gas Oven, Utility Connections for Gas Dryer
Laundry Dryer Hookup - Electric, Washer Hookup, Second Floor
Basement Type Full, Finished, Walk-Out Access, Interior Entry, Bulkhead, Radon Remediation System
Exterior
Exterior Feature Rain Gutters, Professional Landscaping, Sprinkler System, Decorative Lighting, Garden
Community Features Public Transportation, Shopping, Pool, Tennis Court(s), Park, Walk/Jog Trails, Golf, Medical Facility, Bike Path, Conservation Area, Highway Access, House of Worship, Private School, Public School, T-Station
Utilities Available for Gas Range, for Gas Oven, for Gas Dryer
Roof Type Shingle
Total Parking Spaces 3
Garage No
Building
Lot Description Level
Foundation Stone
Sewer Public Sewer
Water Public
Architectural Style Craftsman, Colonial Revival
Schools
Elementary Schools Lincoln
Middle Schools Mccall
High Schools Whs
Others
Senior Community false
Acceptable Financing Contract
Listing Terms Contract
Read Less Info
Want to know what your home might be worth? Contact us for a FREE valuation!

Our team is ready to help you sell your home for the highest possible price ASAP
Bought with Kyle Kaagan Team • Gibson Sotheby's International Realty



