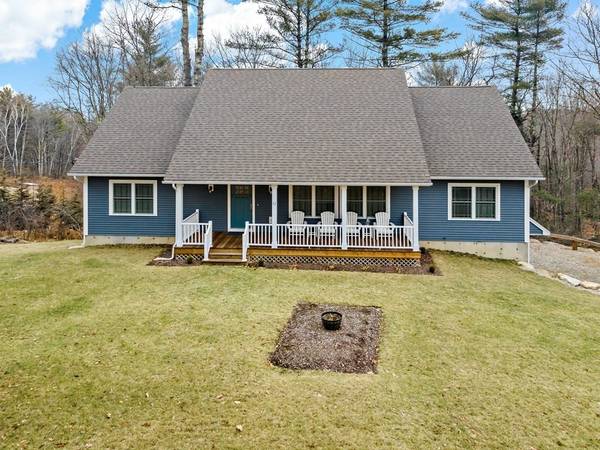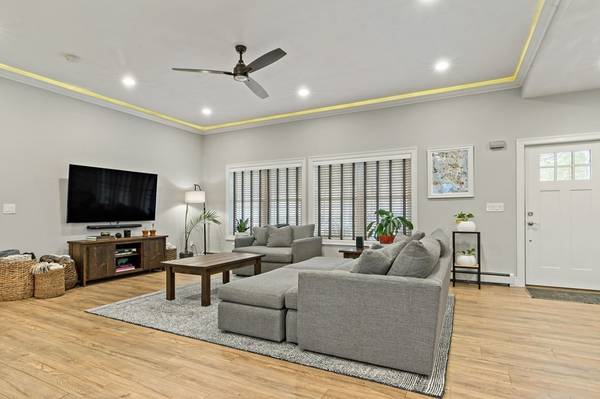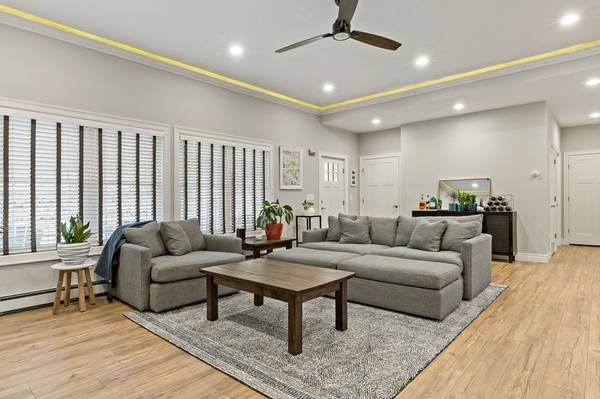For more information regarding the value of a property, please contact us for a free consultation.
Key Details
Sold Price $550,000
Property Type Single Family Home
Sub Type Single Family Residence
Listing Status Sold
Purchase Type For Sale
Square Footage 1,710 sqft
Price per Sqft $321
MLS Listing ID 73078587
Sold Date 04/20/23
Style Ranch
Bedrooms 3
Full Baths 2
HOA Y/N false
Year Built 2019
Annual Tax Amount $6,021
Tax Year 2023
Lot Size 2.250 Acres
Acres 2.25
Property Description
Welcome to 72 Donnelly Rd where you'll find an intelligent open floor plan for the modern lifestyle nestled on a private 2.25 acre tree-lined lot. A crisp, clean color palette can be found throughout the home reflecting brilliantly off the custom kitchen cabinetry, granite countertops and stainless steel appliances. Ambient uplighting draws the eye up to the double crown-molding lining the cabinetry, not to be outdone by the 10' tray ceilings in the expansive living room, which welcomes you into this rather newly constructed home. The primary bedroom serves as a retreat for any buyer. Featuring a large walk-in closet w/ custom shelving and a gorgeous bathroom with a soaking tub paired perfectly with a private wooded vista. Two secondary bedrooms and a full bath complete the main floor, accented by craftsman style doors and ample closets for storage. Many options can be had for the finished basement adjoining the laundry room, storage room and heated garage. This home is a destination.
Location
State MA
County Worcester
Zoning RR
Direction Use GPS
Rooms
Basement Full, Finished, Interior Entry, Garage Access
Interior
Interior Features Internet Available - Unknown
Heating Baseboard, Propane
Cooling None
Flooring Wood, Tile, Vinyl, Carpet
Appliance Range, Dishwasher, Microwave, Refrigerator, Propane Water Heater, Tankless Water Heater, Utility Connections for Electric Range, Utility Connections for Electric Oven, Utility Connections for Electric Dryer
Laundry Washer Hookup
Basement Type Full, Finished, Interior Entry, Garage Access
Exterior
Exterior Feature Rain Gutters
Garage Spaces 1.0
Community Features Shopping, Tennis Court(s), Park, Walk/Jog Trails, Stable(s), Golf, Medical Facility, Bike Path, Conservation Area, Highway Access, House of Worship, Public School
Utilities Available for Electric Range, for Electric Oven, for Electric Dryer, Washer Hookup
Roof Type Shingle
Total Parking Spaces 4
Garage Yes
Building
Lot Description Wooded
Foundation Concrete Perimeter
Sewer Private Sewer
Water Private
Architectural Style Ranch
Schools
Elementary Schools Wire Village Es
Middle Schools Knox Trail Ms
High Schools David Prouty Hs
Others
Senior Community false
Acceptable Financing Contract
Listing Terms Contract
Read Less Info
Want to know what your home might be worth? Contact us for a FREE valuation!

Our team is ready to help you sell your home for the highest possible price ASAP
Bought with Melissa Casey • Keystone Property Group



