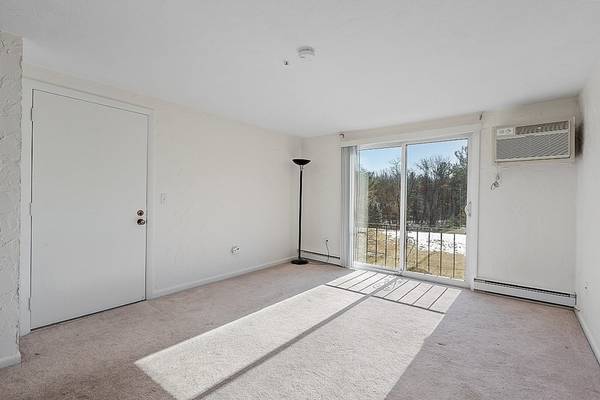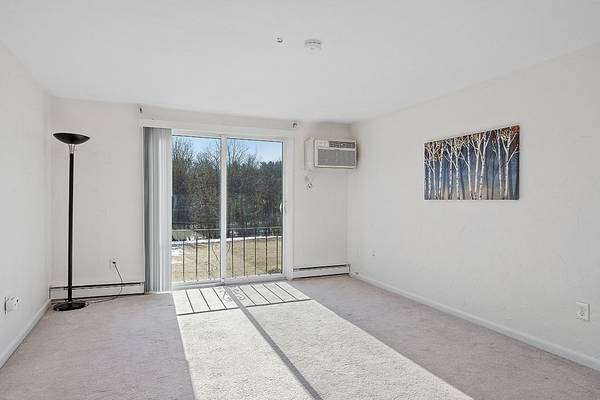For more information regarding the value of a property, please contact us for a free consultation.
Key Details
Sold Price $203,000
Property Type Condo
Sub Type Condominium
Listing Status Sold
Purchase Type For Sale
Square Footage 491 sqft
Price per Sqft $413
MLS Listing ID 73076244
Sold Date 04/21/23
Bedrooms 1
Full Baths 1
HOA Fees $292/mo
HOA Y/N true
Year Built 1973
Annual Tax Amount $2,024
Tax Year 2023
Property Description
Inviting, sun splashed, top floor one bedroom condo in a quiet location with lovely lawn views plus bonus storage in the walk up attic!! Updates in kitchen offers ample cabinets space, stainless appliances plus eating area. Spacious living room with mirrored wall reflects more space and light. Discover Harvard Ridge with its lovely lawns and gardens, picnic areas and country ambiance with excellent WALKING and biking off the main roads! Conservation trails are right outside your door. For those who love to work out, Harvard Ridge fitness and indoor pool is right down the street at a discounted rates for residents. Easy access to Routes 2 and 495, MBTA commuter train in South Acton and Littleton! Award winning Acton-Boxborough Schools. West Acton Village nearby offers restaurants, shopping and a seasonal farmer's market. Open House Sun. 26, 1 to 2:30. Offers due by 4/1 noon.
Location
State MA
County Middlesex
Zoning R
Direction Route 111/Mass. Ave. to Swanson Rd., to Harvard Ridge. Take left at Lowell House & park in back.
Rooms
Basement N
Primary Bedroom Level Third
Kitchen Flooring - Vinyl, Dining Area, Cabinets - Upgraded, Stainless Steel Appliances
Interior
Interior Features Internet Available - Broadband, High Speed Internet
Heating Electric Baseboard, Electric
Cooling Wall Unit(s)
Flooring Vinyl, Carpet, Stone / Slate
Appliance Range, Dishwasher, Microwave, Refrigerator, Electric Water Heater, Tankless Water Heater, Utility Connections for Electric Range
Laundry Common Area
Basement Type N
Exterior
Exterior Feature Decorative Lighting, Garden, Rain Gutters, Professional Landscaping
Community Features Shopping, Pool, Walk/Jog Trails, Golf, Medical Facility, Conservation Area, Highway Access, House of Worship, Public School, T-Station
Utilities Available for Electric Range
Roof Type Shingle
Total Parking Spaces 2
Garage No
Building
Story 1
Sewer Private Sewer
Water Private, Shared Well
Schools
Elementary Schools Choice
Middle Schools Rj Grey Jh
High Schools Abrhs
Others
Pets Allowed Yes w/ Restrictions
Senior Community false
Acceptable Financing Contract
Listing Terms Contract
Pets Allowed Yes w/ Restrictions
Read Less Info
Want to know what your home might be worth? Contact us for a FREE valuation!

Our team is ready to help you sell your home for the highest possible price ASAP
Bought with The Rogers / Melo Team • LAER Realty Partners



