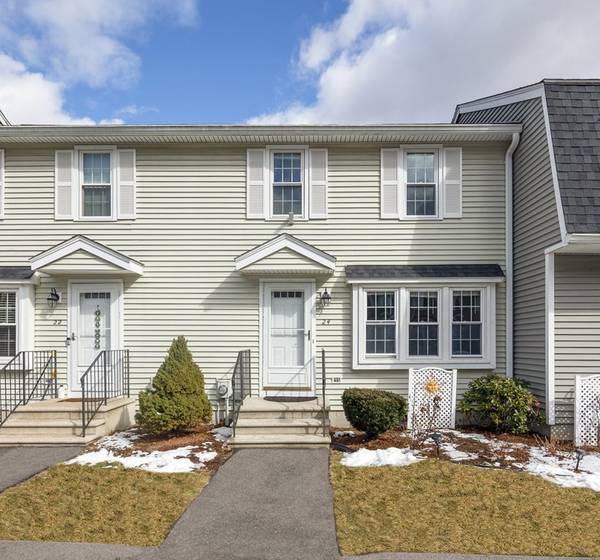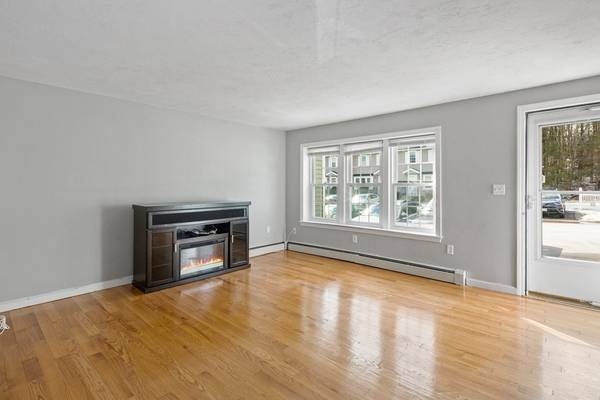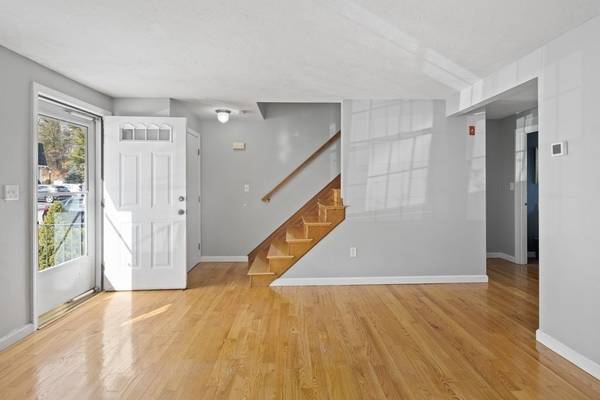For more information regarding the value of a property, please contact us for a free consultation.
Key Details
Sold Price $350,000
Property Type Condo
Sub Type Condominium
Listing Status Sold
Purchase Type For Sale
Square Footage 1,482 sqft
Price per Sqft $236
MLS Listing ID 73085067
Sold Date 04/21/23
Bedrooms 2
Full Baths 1
Half Baths 1
HOA Fees $260/mo
HOA Y/N true
Year Built 1987
Annual Tax Amount $3,763
Tax Year 2023
Property Description
Welcome to the Crystal Springs Condominium Complex! A quiet community of 62 townhomes situated on 40 wooded acres located near the heart of Bellingham. A superior commuter location with easy access to popular shopping centers, local restaurants, the Bellingham School System, and Rt. 495! This lovely 3-level, double-paned Harvey window townhouse offers 1,482 SF of living space consisting of 2 bedrooms, 1.5 baths, and 2 car parking. Upon entry, you will be greeted by a spacious living room with red oak floors, seamlessly connected to an open kitchen décor with SS appliances, granite countertops, a nearby boutique bath, and a sliding door leading out to the balcony overlooking your grey cobblestone patio. The second fl. consists of 2 bedrooms w/ spacious closets, a full bath w/ stone counters, and a pull-down attic stairwell for additional storage. The cherry on top is the finished lower-level w/ ceramic tile flooring, recessed lighting, and walk out access to your own private patio.
Location
State MA
County Norfolk
Zoning RES
Direction 495 to Rt 126 (Main St) to Crystal Way or 495 to Rt 140 (Mechanic St/W. Central St) to Crystal Way.
Rooms
Basement Y
Primary Bedroom Level Second
Kitchen Flooring - Hardwood, Balcony / Deck, Pantry, Countertops - Stone/Granite/Solid, Breakfast Bar / Nook, Slider, Stainless Steel Appliances, Lighting - Pendant, Lighting - Overhead
Interior
Interior Features Cable Hookup, High Speed Internet Hookup, Recessed Lighting, Storage, Bonus Room, High Speed Internet
Heating Baseboard, Natural Gas
Cooling Window Unit(s)
Flooring Tile, Hardwood, Flooring - Stone/Ceramic Tile
Appliance Range, Dishwasher, Refrigerator, Freezer, Washer, Dryer, Range Hood, Gas Water Heater, Tankless Water Heater, Utility Connections for Electric Range, Utility Connections for Electric Oven, Utility Connections for Electric Dryer
Laundry Flooring - Stone/Ceramic Tile, Electric Dryer Hookup, Washer Hookup, Lighting - Overhead, In Basement, In Unit
Basement Type Y
Exterior
Exterior Feature Balcony, Rain Gutters, Professional Landscaping
Community Features Public Transportation, Shopping, Park, Walk/Jog Trails, Golf, Medical Facility, Laundromat, Bike Path, Conservation Area, Highway Access, House of Worship, Public School
Utilities Available for Electric Range, for Electric Oven, for Electric Dryer, Washer Hookup
Roof Type Shingle
Total Parking Spaces 2
Garage No
Building
Story 3
Sewer Public Sewer
Water Public
Schools
Elementary Schools Stall Brook
Middle Schools Memorial
High Schools Bellingham High
Others
Pets Allowed Yes w/ Restrictions
Senior Community false
Acceptable Financing Contract
Listing Terms Contract
Pets Allowed Yes w/ Restrictions
Read Less Info
Want to know what your home might be worth? Contact us for a FREE valuation!

Our team is ready to help you sell your home for the highest possible price ASAP
Bought with Lorraine Kuney • RE/MAX Executive Realty



