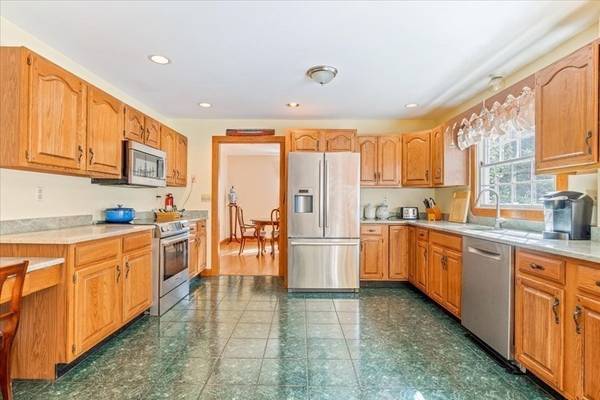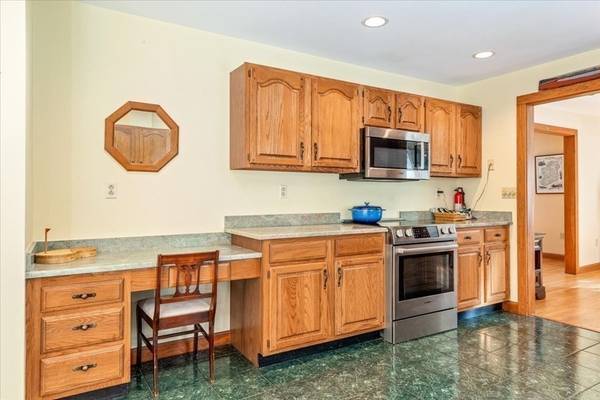For more information regarding the value of a property, please contact us for a free consultation.
Key Details
Sold Price $705,000
Property Type Single Family Home
Sub Type Single Family Residence
Listing Status Sold
Purchase Type For Sale
Square Footage 3,255 sqft
Price per Sqft $216
MLS Listing ID 73082805
Sold Date 04/21/23
Style Colonial
Bedrooms 4
Full Baths 2
Year Built 1985
Annual Tax Amount $8,035
Tax Year 2022
Lot Size 1.240 Acres
Acres 1.24
Property Description
With a thoughtful layout and meticulous care, this home has a space for everyone. Natural light pours into the open kitchen space w/ recently updated countertops and cabinetry and is the perfect space to cook that special meal. You could also enjoy morning coffee in the dining area by the picture window. Celebrate holidays in the formal dining room, or have guests over for a game or two in the great room. Maybe get the fire going and grab a good book. Upstairs you will find four spacious bedrooms, a home office, and a great walk-in storage space. If that wasn't enough, head out onto the deck and enjoy the beautiful Fall foliage. In the Summer you can enjoy some down time at the in-ground pool with a soft corner design. Easy on the eyes and great for the soul. Plenty of storage in the nearby pool house and additional shed. A one year old septic, recently replaced washer/dryer, newer split A/C unit in the walk-out basement, and firepit ready for S'mores make this home one not to miss!
Location
State MA
County Plymouth
Zoning Resid
Direction Route 106 to Elm.
Rooms
Family Room Flooring - Hardwood, Recessed Lighting
Basement Full, Sump Pump, Concrete, Unfinished
Primary Bedroom Level Second
Dining Room Flooring - Hardwood
Kitchen Flooring - Stone/Ceramic Tile, Dining Area, Countertops - Stone/Granite/Solid, Recessed Lighting
Interior
Interior Features Sitting Room, Home Office
Heating Baseboard, Oil
Cooling Window Unit(s)
Flooring Tile, Carpet, Hardwood, Flooring - Hardwood, Flooring - Wood, Flooring - Wall to Wall Carpet
Fireplaces Number 1
Fireplaces Type Family Room
Appliance Range, Dishwasher, Microwave, Refrigerator, Washer, Dryer, Electric Water Heater, Tankless Water Heater, Utility Connections for Electric Range, Utility Connections for Electric Oven, Utility Connections for Electric Dryer
Laundry Washer Hookup
Basement Type Full, Sump Pump, Concrete, Unfinished
Exterior
Exterior Feature Garden
Fence Fenced/Enclosed, Fenced
Pool In Ground
Community Features Walk/Jog Trails, Golf, Laundromat, Bike Path, Conservation Area, House of Worship, Public School, T-Station
Utilities Available for Electric Range, for Electric Oven, for Electric Dryer, Washer Hookup
Roof Type Shingle
Total Parking Spaces 4
Garage No
Private Pool true
Building
Foundation Concrete Perimeter
Sewer Private Sewer
Water Public
Architectural Style Colonial
Schools
Middle Schools Silver Lake Mid
High Schools Silver Lake Hs
Read Less Info
Want to know what your home might be worth? Contact us for a FREE valuation!

Our team is ready to help you sell your home for the highest possible price ASAP
Bought with Lindsey Ricardo • Keller Williams Realty



