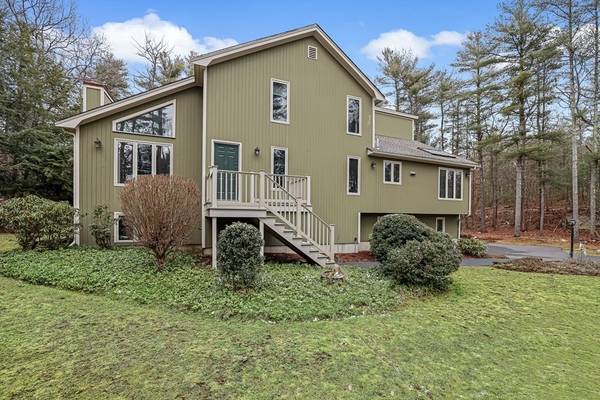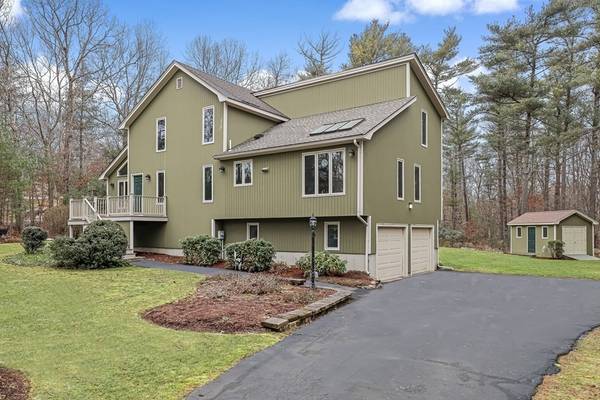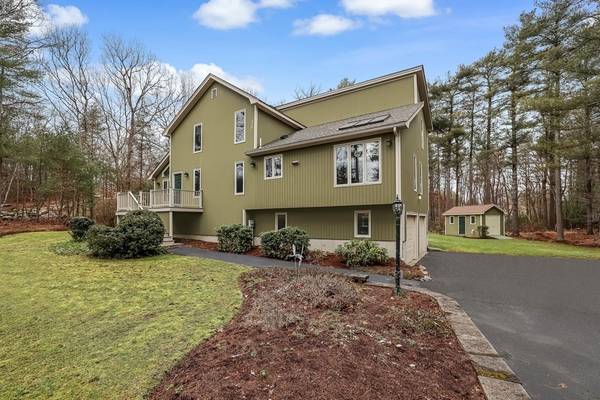For more information regarding the value of a property, please contact us for a free consultation.
Key Details
Sold Price $640,000
Property Type Single Family Home
Sub Type Single Family Residence
Listing Status Sold
Purchase Type For Sale
Square Footage 2,378 sqft
Price per Sqft $269
MLS Listing ID 73079457
Sold Date 04/21/23
Style Contemporary
Bedrooms 3
Full Baths 3
HOA Y/N false
Year Built 1986
Annual Tax Amount $4,784
Tax Year 2021
Lot Size 1.710 Acres
Acres 1.71
Property Description
One of a kind contemporary style home with an open and inviting floor plan. This home is made for entertaining family and friends. Walk into a large living room with fireplace, proceed to large dining room to beautiful eat in kitchen. You will love to spend the day cooking your favorite meal in this light bright updated kitchen while friends join you at the breakfast bar or right at the kitchen table. First floor den or 4th bedroom off the kitchen. Upstairs includes 3 more bedrooms. There are 3 full baths in the house, hardwood floors and central AC. The 2 car garage is convenient entrance to the house on those cold rainy days. Beautiful landscape yard will be the perfect setting for your summertime BBQ's! Title V is done and the house is ready for your furniture!! Showings start this Saturday 2/18 at our Open House 11:30 am to 1:00 pm and Sunday 11:30 am to 1:00 pm
Location
State MA
County Bristol
Zoning Res
Direction From Richmond Rd to Malbone Rd. to Amanda Rd to Jethol
Rooms
Basement Full, Interior Entry, Garage Access, Concrete
Primary Bedroom Level Second
Dining Room Flooring - Hardwood
Interior
Heating Baseboard, Oil
Cooling Central Air
Flooring Wood, Tile, Carpet
Fireplaces Number 1
Fireplaces Type Living Room
Appliance Range, Dishwasher, Microwave, Refrigerator, Washer, Dryer, Wine Refrigerator, Tankless Water Heater, Utility Connections for Electric Range, Utility Connections for Electric Oven, Utility Connections for Electric Dryer
Laundry Dryer Hookup - Dual, Washer Hookup, In Basement
Basement Type Full, Interior Entry, Garage Access, Concrete
Exterior
Exterior Feature Rain Gutters, Storage, Professional Landscaping, Sprinkler System
Garage Spaces 2.0
Community Features Shopping, Highway Access, House of Worship, Public School, T-Station
Utilities Available for Electric Range, for Electric Oven, for Electric Dryer, Washer Hookup
Roof Type Shingle
Total Parking Spaces 4
Garage Yes
Building
Foundation Concrete Perimeter
Sewer Private Sewer
Water Private
Architectural Style Contemporary
Others
Senior Community false
Read Less Info
Want to know what your home might be worth? Contact us for a FREE valuation!

Our team is ready to help you sell your home for the highest possible price ASAP
Bought with Marlene Sequeira • The Mello Group, Inc.



