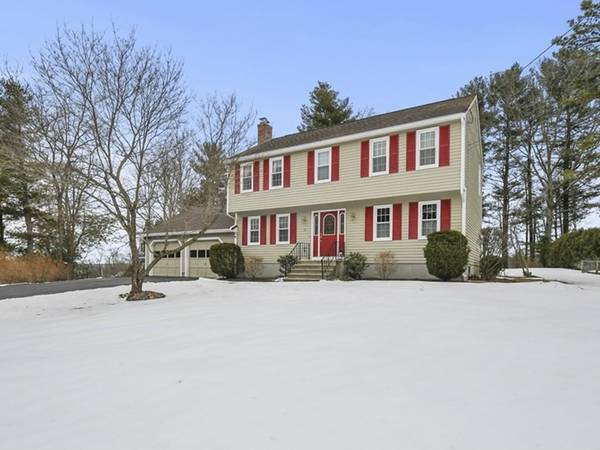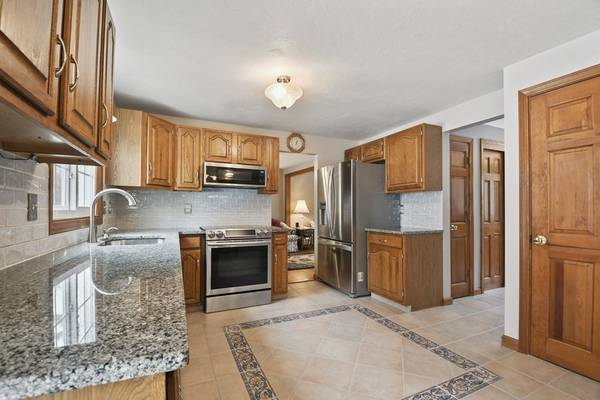For more information regarding the value of a property, please contact us for a free consultation.
Key Details
Sold Price $565,000
Property Type Single Family Home
Sub Type Single Family Residence
Listing Status Sold
Purchase Type For Sale
Square Footage 1,800 sqft
Price per Sqft $313
MLS Listing ID 73085651
Sold Date 04/25/23
Style Colonial, Garrison
Bedrooms 3
Full Baths 2
Half Baths 1
Year Built 1986
Annual Tax Amount $6,284
Tax Year 2023
Lot Size 0.620 Acres
Acres 0.62
Property Description
Welcome home to this impeccably maintained, one owner Colonial home nestled on a beautifully landscaped lot and perfectly set at the end of a culdesac in a desirable Sutton neighborhood.Fantastic floor plan includes Formal living rm w/gorgeous HWD flrs & plenty of natural light! The formal Dining rm offers a brick fireplace & flows effortlessly into the Eat-in Kitchen which is nicely updated with granite countertops, ss appliances, subway tile backsplash & tile flrs. This level also includes a den with HWD flooring, a 1/2 bath and laundry.Upstairs, the primary Bedrm has 2 walk-in closets & private ensuite bath. 2 add'l spacious bdrms w/ plenty of closet space & an additonal full Bath completes this level. Large finished basement has an in-home office,a Bonus rm perfect for Family/Media rm & a storage rm. Your new home has a 2-car garage w/ keypad entry, plenty of parking & a storage shed with electricity! Many updates inc windows, wired for generator, see attached for full list.
Location
State MA
County Worcester
Zoning R1
Direction Take Rt. 122A to Old Providence Rd to Hartness Rd. onto Merrill Rd.
Rooms
Family Room Flooring - Hardwood
Basement Full, Finished, Interior Entry, Bulkhead
Primary Bedroom Level Second
Dining Room Flooring - Hardwood
Kitchen Flooring - Stone/Ceramic Tile, Dining Area, Countertops - Stone/Granite/Solid, Exterior Access, Slider, Stainless Steel Appliances
Interior
Interior Features Closet, Bonus Room, Office
Heating Baseboard, Oil, Electric
Cooling None
Flooring Tile, Vinyl, Carpet, Laminate, Hardwood, Flooring - Hardwood, Flooring - Laminate
Fireplaces Number 1
Fireplaces Type Dining Room
Appliance Range, Dishwasher, Disposal, Microwave, Refrigerator, Freezer, Washer, Dryer, Other, Tank Water Heater, Utility Connections for Electric Dryer
Laundry Washer Hookup
Basement Type Full, Finished, Interior Entry, Bulkhead
Exterior
Exterior Feature Rain Gutters, Storage, Garden
Garage Spaces 2.0
Community Features Shopping, Walk/Jog Trails, Golf, Public School
Utilities Available for Electric Dryer, Washer Hookup
Roof Type Shingle
Total Parking Spaces 7
Garage Yes
Building
Lot Description Cleared, Level
Foundation Concrete Perimeter
Sewer Public Sewer
Water Public
Architectural Style Colonial, Garrison
Read Less Info
Want to know what your home might be worth? Contact us for a FREE valuation!

Our team is ready to help you sell your home for the highest possible price ASAP
Bought with Karole O'Leary • Lamacchia Realty, Inc.



