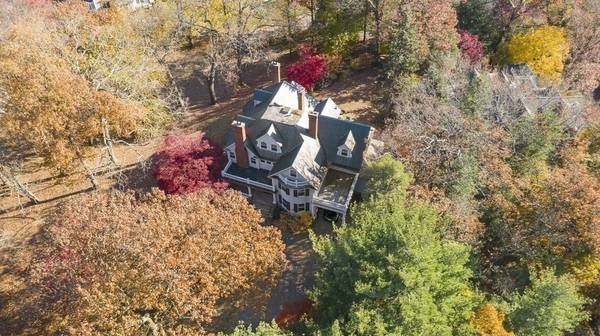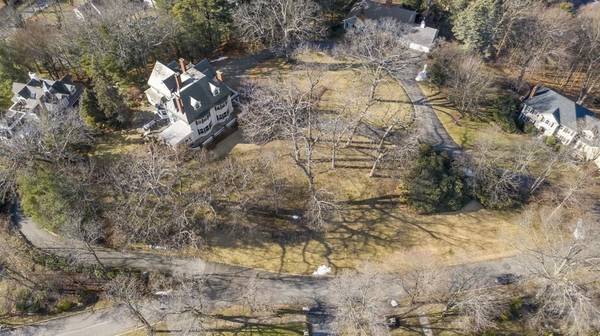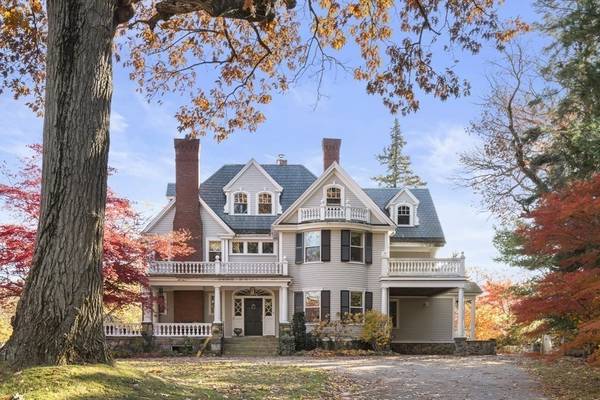For more information regarding the value of a property, please contact us for a free consultation.
Key Details
Sold Price $3,650,000
Property Type Single Family Home
Sub Type Single Family Residence
Listing Status Sold
Purchase Type For Sale
Square Footage 5,265 sqft
Price per Sqft $693
MLS Listing ID 73066795
Sold Date 04/25/23
Style Queen Anne, Colonial Revival
Bedrooms 6
Full Baths 3
Half Baths 1
Year Built 1890
Annual Tax Amount $35,884
Tax Year 2022
Lot Size 0.880 Acres
Acres 0.88
Property Description
Unparalleled privacy ~ a tranquil retreat & a pristine neighborhood right at your fingertips! Imagine bedrooms w/window seats & a private deck connected to your primary suite all perched behind a canopy of trees. So much to love about a backyard reminiscent of a secret garden & the colors of every season showcased all around you. A majestic estate, nestled in a private cul-de-sac; preserved in history, grace & craftsmanship, accented by tasteful details - an inviting foyer, soaring ceilings, 6 FPL, spacious interior rooms bathed in natural light & windows that frame the lush landscape of mature oaks & Japanese maples! The 2013 expanded chef's kitchen w/Wolf Stove, SubZero Fridge, Miele Convection/Micro, Kit/Fam & 4 season sunroom seamlessly connect to the patio. Freshly detailed exterior, painted in the soft warmth of Edgecomb Grey. Like stepping into a storybook only better b/c it's right here and ready to usher in new owners after ~30 yrs. Simply an elegant way to redefine home!
Location
State MA
County Middlesex
Zoning RDB
Direction Main St from Symmes Corner to Grove St to Brooks St
Rooms
Family Room Flooring - Hardwood, Recessed Lighting, Crown Molding
Basement Full, Radon Remediation System, Unfinished
Primary Bedroom Level Second
Dining Room Flooring - Hardwood, Window(s) - Picture, Crown Molding
Kitchen Flooring - Hardwood, Pantry, Countertops - Stone/Granite/Solid, Kitchen Island, Recessed Lighting, Crown Molding
Interior
Interior Features Closet, Bathroom - Half, Bedroom, Bathroom, Game Room, Library, Sun Room
Heating Central, Steam, Natural Gas, Electric, Hydro Air, Fireplace
Cooling Central Air
Flooring Tile, Carpet, Hardwood, Flooring - Hardwood, Flooring - Wall to Wall Carpet
Fireplaces Number 6
Fireplaces Type Dining Room, Family Room, Living Room, Master Bedroom, Bedroom
Appliance Range, Dishwasher, Disposal, Refrigerator, Washer, Dryer, Gas Water Heater
Laundry Flooring - Hardwood, Gas Dryer Hookup, Second Floor
Basement Type Full, Radon Remediation System, Unfinished
Exterior
Exterior Feature Storage
Community Features Public Transportation, Shopping, Walk/Jog Trails, Private School, Public School
Roof Type Slate
Total Parking Spaces 4
Garage No
Building
Lot Description Easements, Level, Sloped
Foundation Stone
Sewer Public Sewer
Water Public
Architectural Style Queen Anne, Colonial Revival
Schools
Elementary Schools Ambrose
Middle Schools Mccall Middle
High Schools Whs
Read Less Info
Want to know what your home might be worth? Contact us for a FREE valuation!

Our team is ready to help you sell your home for the highest possible price ASAP
Bought with Michaela Pixie Mahtani • Leading Edge Real Estate



