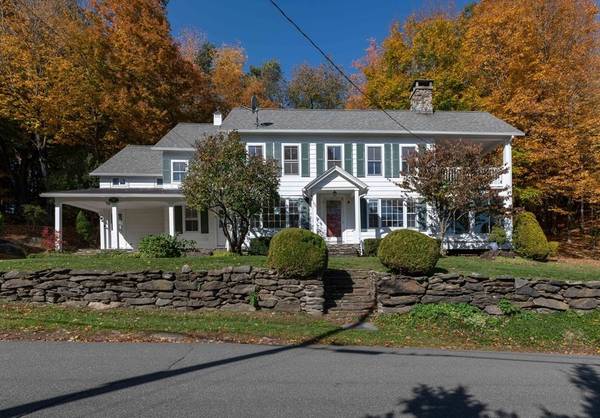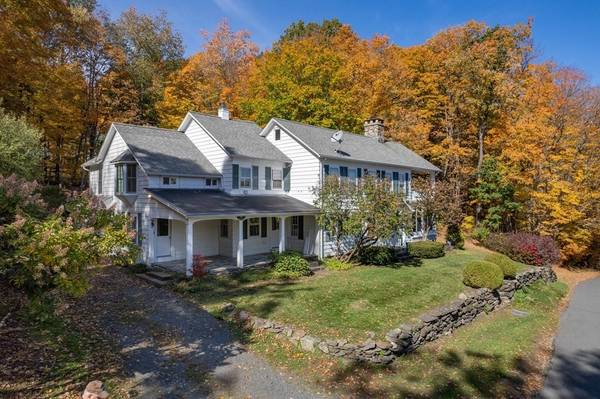For more information regarding the value of a property, please contact us for a free consultation.
Key Details
Sold Price $825,000
Property Type Single Family Home
Sub Type Single Family Residence
Listing Status Sold
Purchase Type For Sale
Square Footage 2,627 sqft
Price per Sqft $314
MLS Listing ID 73077210
Sold Date 04/26/23
Style Colonial
Bedrooms 4
Full Baths 2
Half Baths 2
HOA Y/N false
Year Built 1900
Annual Tax Amount $8,780
Tax Year 2022
Lot Size 14.000 Acres
Acres 14.0
Property Description
Antique home w/ modern updates & spectacular views on 14 gorgeous acres. Tiled entry w/ half bath, beautifully renovated kitchen w/ cherry floors & custom cabinets, built-in desk, granite countertops, all new appliances incl. 6-burner stove, open to a breakfast area w/ stone fireplace, cherry shelves, & tall windows. Butler's pantry is around the corner, along w/ laundry room. Generous DR flows into the equally generous LR w/ stone fireplace. Off the LR is a glorious 4-season sunroom. Upstairs, flexible layout w/ 2 staircases offers many options, w/ 2.5 baths & a nice sunny sitting room. One bedroom & en suite bath open to a gorgeous newer deck, amazing mountain views. Behind the house, relax on the Goshen stone patio, or walk up to the gazebo. The land across the quiet road features gentle hills, a pond, a barn w/ concrete floor & two stalls, an additional storage building, & generous two-car garage. Close to Chapel Brook & Bear Swamp conservation areas. Hilltown life at its finest!
Location
State MA
County Franklin
Area South Ashfield
Zoning RRA
Direction Creamery Road to Briar Hill or West Road to Briar Hill. Briar may also be spelled \"Brier.\"
Rooms
Basement Interior Entry, Bulkhead, Sump Pump
Primary Bedroom Level Second
Dining Room Flooring - Hardwood, Exterior Access
Kitchen Closet/Cabinets - Custom Built, Flooring - Hardwood, Dining Area, Countertops - Stone/Granite/Solid, Kitchen Island, Exterior Access, Recessed Lighting, Remodeled, Stainless Steel Appliances
Interior
Interior Features Bathroom - Half, Mud Room, Sitting Room, Sun Room, Bathroom, Finish - Sheetrock, High Speed Internet
Heating Baseboard, Radiant, Oil
Cooling None
Flooring Tile, Hardwood, Flooring - Stone/Ceramic Tile, Flooring - Hardwood
Fireplaces Number 2
Fireplaces Type Kitchen, Living Room
Appliance Range, Dishwasher, Microwave, Refrigerator, Washer, Dryer, Oil Water Heater, Utility Connections for Gas Range, Utility Connections for Electric Dryer
Laundry Main Level, Electric Dryer Hookup, Washer Hookup, First Floor
Basement Type Interior Entry, Bulkhead, Sump Pump
Exterior
Exterior Feature Rain Gutters, Storage, Garden, Stone Wall, Other
Garage Spaces 2.0
Community Features Shopping, Walk/Jog Trails, Stable(s), Conservation Area, House of Worship, Private School, Public School, University
Utilities Available for Gas Range, for Electric Dryer, Washer Hookup
View Y/N Yes
View Scenic View(s)
Roof Type Shingle, Rubber
Total Parking Spaces 4
Garage Yes
Building
Lot Description Wooded, Cleared, Gentle Sloping, Level, Sloped, Other
Foundation Stone
Sewer Private Sewer
Water Private
Architectural Style Colonial
Schools
Elementary Schools Sanderson Acad
Middle Schools Mohawk
High Schools Mohawk
Read Less Info
Want to know what your home might be worth? Contact us for a FREE valuation!

Our team is ready to help you sell your home for the highest possible price ASAP
Bought with Beth A. Feather • William Raveis R.E. & Home Services



