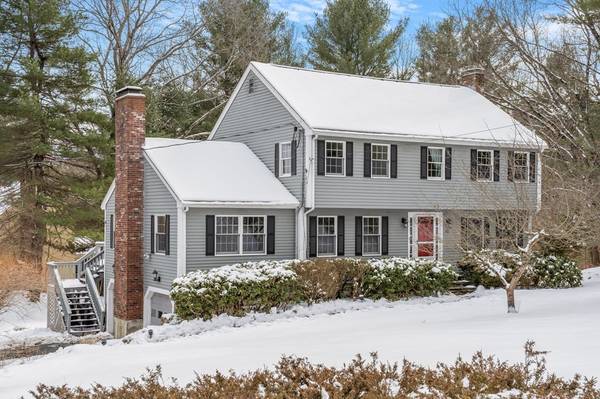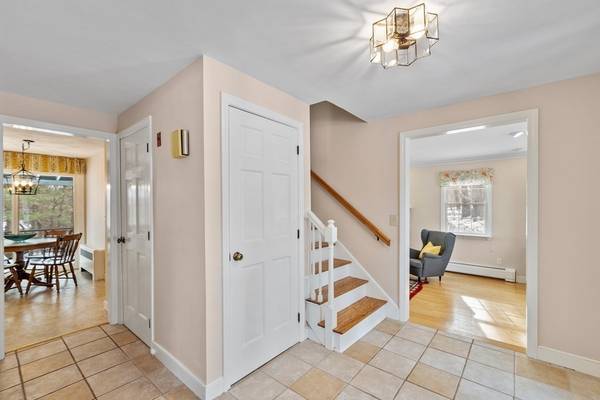For more information regarding the value of a property, please contact us for a free consultation.
Key Details
Sold Price $810,000
Property Type Single Family Home
Sub Type Single Family Residence
Listing Status Sold
Purchase Type For Sale
Square Footage 2,508 sqft
Price per Sqft $322
MLS Listing ID 73082924
Sold Date 04/26/23
Style Colonial
Bedrooms 4
Full Baths 3
Half Baths 1
HOA Y/N false
Year Built 1974
Annual Tax Amount $9,863
Tax Year 2023
Lot Size 0.990 Acres
Acres 0.99
Property Description
Welcome home! Spacious and easy living floor plan features light and bright front to back living room with custom built in bookcases, cozy window seat and Vermont Castings woodstove. Generous dining room is perfect for entertaining. Family room combines a vaulted ceiling, warm wood paneling and Hearthstone wood burning insert to create a welcoming space to connect. Enjoy the refreshed eat in kitchen with newer range and dishwasher while preparing your favorite dishes. Coveted screen porch and rear deck can be accessed from the kitchen or the family room. Second floor features large primary bdrm with ensuite bathroom and 2 closets, 3 additional freshly painted bedrooms, each with generous closet space, share a full bath with tub and shower. Walk out LL offers office space with closet, full bath with shower and laundry. Private, flat backyard with plenty of space to play, garden and relax. Desirable location near schools, W. Acton shops and restaurants and easy access to rt. 2 and 495.
Location
State MA
County Middlesex
Zoning AR
Direction Central St. to Littlefield Road
Rooms
Family Room Wood / Coal / Pellet Stove, Vaulted Ceiling(s), Flooring - Hardwood, Slider
Basement Full, Partially Finished, Walk-Out Access, Garage Access, Radon Remediation System
Primary Bedroom Level Second
Dining Room Flooring - Hardwood
Kitchen Flooring - Vinyl, Slider
Interior
Interior Features Bathroom - Full, Bathroom - With Shower Stall, Closet - Cedar, Closet, Bathroom, Office, Foyer
Heating Baseboard, Oil
Cooling None
Flooring Wood, Tile, Carpet, Flooring - Stone/Ceramic Tile
Fireplaces Number 2
Appliance Range, Dishwasher, Microwave, Refrigerator, Freezer, Washer, Dryer, Oil Water Heater, Tankless Water Heater, Utility Connections for Electric Range
Laundry In Basement
Basement Type Full, Partially Finished, Walk-Out Access, Garage Access, Radon Remediation System
Exterior
Exterior Feature Storage
Garage Spaces 2.0
Community Features Public Transportation, Shopping, Walk/Jog Trails, Medical Facility, Bike Path, Conservation Area, Highway Access, House of Worship, Public School, T-Station
Utilities Available for Electric Range
Roof Type Shingle
Total Parking Spaces 5
Garage Yes
Building
Lot Description Corner Lot
Foundation Concrete Perimeter
Sewer Private Sewer
Water Private
Architectural Style Colonial
Schools
Elementary Schools 1 Of 6
Middle Schools R.J. Grey
High Schools Ab
Others
Senior Community false
Acceptable Financing Contract
Listing Terms Contract
Read Less Info
Want to know what your home might be worth? Contact us for a FREE valuation!

Our team is ready to help you sell your home for the highest possible price ASAP
Bought with Shawn DeMarzo • Venture



