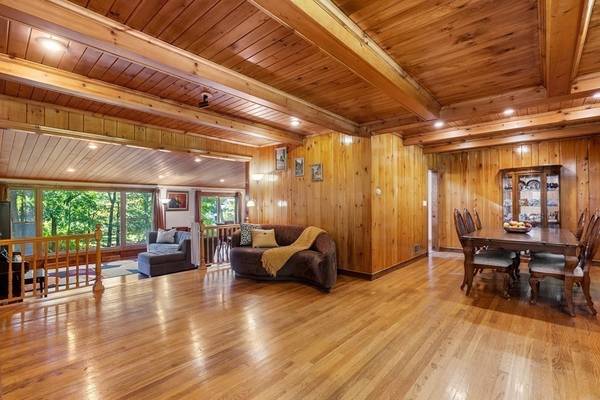For more information regarding the value of a property, please contact us for a free consultation.
Key Details
Sold Price $940,000
Property Type Single Family Home
Sub Type Single Family Residence
Listing Status Sold
Purchase Type For Sale
Square Footage 2,622 sqft
Price per Sqft $358
MLS Listing ID 73042519
Sold Date 04/26/23
Style Ranch
Bedrooms 4
Full Baths 3
HOA Y/N false
Year Built 1958
Annual Tax Amount $13,524
Tax Year 2022
Lot Size 1.810 Acres
Acres 1.81
Property Description
Exceptional, very Spacious Ranch on a 1.8 acre lot in a desirable and super convenient location minutes to Rt. 126, Rt.30, Rt.20, Rt.9, MassPike, appox. 3 miles to Cochituate Lake and State Park. This home features an open concept and flexible floor plans; Living Room with a fireplace and bay window; Dining Room with beam ceiling, galley-style Kitchen with skylight, Huge Family Room with vaulted ceiling, large picture window and slider to a deck. Primary Bedroom with Full Bathroom, 3 additional Bedrooms, 3/4 Bathroom, Sitting Room and Laundry room. If working from home, you will enjoy a Large Office, which can also be used as a fantastic Guest Suite with built-in shelves, Private Full Bathroom and slider to the deck. Hardwood floors in most parts of the house and beautiful woodwork make this home warm and inviting. Central air, sizable unfinished room w/a fireplace in the basement; in-ground pool, large yard.
Location
State MA
County Middlesex
Zoning R60
Direction Cochituate Road (Rt.27) right by Yeager Way.
Rooms
Family Room Vaulted Ceiling(s), Balcony / Deck, Exterior Access, Open Floorplan, Slider
Basement Partial, Interior Entry, Concrete, Unfinished
Primary Bedroom Level First
Dining Room Beamed Ceilings, Flooring - Hardwood
Kitchen Cabinets - Upgraded
Interior
Interior Features Bathroom - Full, Slider, Sitting Room, Office
Heating Forced Air, Oil
Cooling Central Air
Flooring Tile, Vinyl, Carpet, Laminate, Hardwood, Flooring - Hardwood
Fireplaces Number 2
Fireplaces Type Living Room
Appliance Range, Dishwasher, Disposal, Microwave, Refrigerator, Washer, Dryer, Oil Water Heater, Utility Connections for Electric Range, Utility Connections for Electric Dryer
Laundry Main Level, First Floor
Basement Type Partial, Interior Entry, Concrete, Unfinished
Exterior
Garage Spaces 2.0
Pool In Ground
Community Features Shopping, Park, Highway Access, Private School, Public School
Utilities Available for Electric Range, for Electric Dryer
Waterfront Description Beach Front, Lake/Pond, Beach Ownership(Public)
Roof Type Shingle, Rubber
Total Parking Spaces 4
Garage Yes
Private Pool true
Waterfront Description Beach Front, Lake/Pond, Beach Ownership(Public)
Building
Lot Description Wooded, Cleared, Gentle Sloping, Level
Foundation Block, Other
Sewer Private Sewer
Water Public
Architectural Style Ranch
Schools
Elementary Schools Si Choice
Middle Schools Wms
High Schools Whs
Others
Senior Community false
Read Less Info
Want to know what your home might be worth? Contact us for a FREE valuation!

Our team is ready to help you sell your home for the highest possible price ASAP
Bought with Erin Abraham • A. Rutkowski Realty, Inc.



