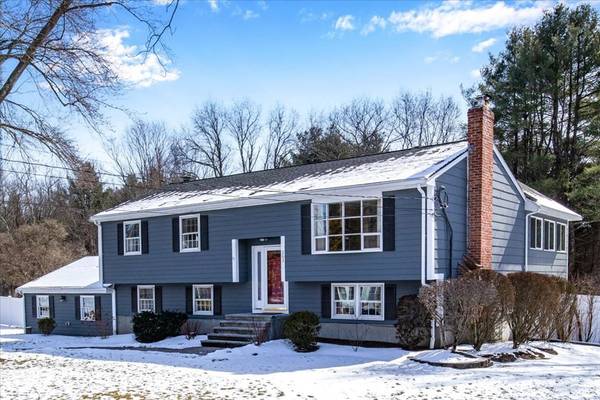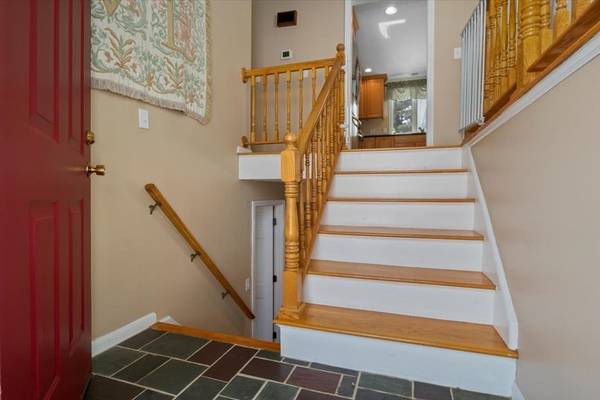For more information regarding the value of a property, please contact us for a free consultation.
Key Details
Sold Price $716,099
Property Type Single Family Home
Sub Type Single Family Residence
Listing Status Sold
Purchase Type For Sale
Square Footage 2,310 sqft
Price per Sqft $309
MLS Listing ID 73082543
Sold Date 04/27/23
Style Raised Ranch
Bedrooms 4
Full Baths 1
Half Baths 1
HOA Y/N false
Year Built 1969
Annual Tax Amount $8,628
Tax Year 2022
Lot Size 0.580 Acres
Acres 0.58
Property Description
This immaculate, well-maintained & updated home is looking for its new owners! The Main Floor features a bright & airy Open Concept w. pristine hardwood floors. The sun drenched Living Rm flows into the updated Kitchen complete w. an abundance of cabinets, granite counters, island, SS appliances & Dining Area. The room that will absolutely capture you is the magnificent Family Rm! It boasts a tongue & groove wood vaulted ceiling, recessed lighting & two full walls of windows that showcase a panoramic view of the fully fenced in backyard. Open the sliders from the Family Rm & enjoy grilling on the newly renovated Composite Deck. Down the hall are 2 Bedrms & the Primary that has private access to the updated Full Bath. Downstairs find a large 4th Bedrm, a front to back Bonus Rm w. a gas fireplace & access to the covered patio. There is also a Laundry Rm, Half Bath, Office w. slider door, & Mudrm Area leading to the garage. Too many updates to list- check out the attached Welcome Letter!
Location
State MA
County Norfolk
Zoning R-S
Direction Middlesex to Orchard | Use GPS
Rooms
Family Room Ceiling Fan(s), Vaulted Ceiling(s), Flooring - Hardwood, French Doors, Cable Hookup, Deck - Exterior, Exterior Access, Open Floorplan, Recessed Lighting
Basement Full, Finished, Walk-Out Access, Garage Access
Primary Bedroom Level First
Kitchen Flooring - Hardwood, Dining Area, Countertops - Stone/Granite/Solid, Kitchen Island, Cabinets - Upgraded, Open Floorplan, Recessed Lighting, Stainless Steel Appliances, Lighting - Pendant
Interior
Interior Features Cable Hookup, Open Floorplan, Slider, Lighting - Overhead, Bonus Room, Home Office
Heating Forced Air, Natural Gas, Fireplace(s)
Cooling Central Air, Whole House Fan
Flooring Wood, Tile, Carpet, Flooring - Wall to Wall Carpet
Fireplaces Number 1
Appliance Range, Dishwasher, Trash Compactor, Microwave, Refrigerator, Washer, Dryer
Laundry In Basement, Gas Dryer Hookup, Washer Hookup
Basement Type Full,Finished,Walk-Out Access,Garage Access
Exterior
Exterior Feature Deck - Composite, Patio, Rain Gutters, Storage, Professional Landscaping, Fenced Yard, Stone Wall
Garage Spaces 1.0
Fence Fenced/Enclosed, Fenced
Community Features Public Transportation, Shopping, Park, Walk/Jog Trails, Bike Path, Conservation Area, Public School
Utilities Available for Gas Range, for Gas Dryer, Washer Hookup
Roof Type Shingle
Total Parking Spaces 6
Garage Yes
Building
Lot Description Level
Foundation Concrete Perimeter
Sewer Public Sewer
Water Public
Architectural Style Raised Ranch
Schools
Elementary Schools Clyde
Middle Schools Mms
High Schools Mhs
Others
Senior Community false
Acceptable Financing Contract
Listing Terms Contract
Read Less Info
Want to know what your home might be worth? Contact us for a FREE valuation!

Our team is ready to help you sell your home for the highest possible price ASAP
Bought with Janine Wilson • Coldwell Banker Realty - Westwood



