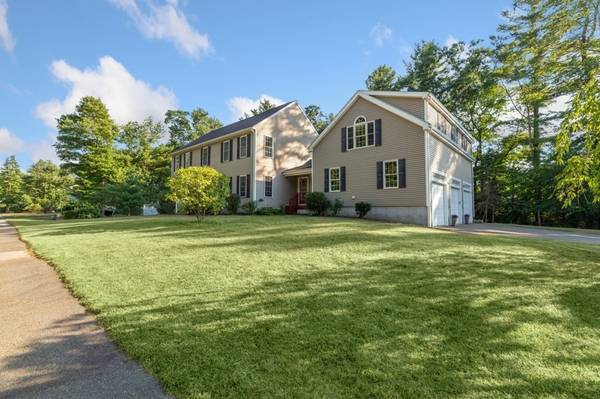For more information regarding the value of a property, please contact us for a free consultation.
Key Details
Sold Price $875,000
Property Type Single Family Home
Sub Type Single Family Residence
Listing Status Sold
Purchase Type For Sale
Square Footage 4,712 sqft
Price per Sqft $185
MLS Listing ID 73076531
Sold Date 04/27/23
Style Colonial
Bedrooms 5
Full Baths 3
Half Baths 2
Year Built 2004
Annual Tax Amount $11,386
Tax Year 2022
Lot Size 0.690 Acres
Acres 0.69
Property Description
This sprawling single family Colonial awaits its next family. Contemporary flow with an open plan concept on the main level. With 4 bedrooms on the 2nd level, large master suite with walk in closet & full bath with jacuzzi and shower. All new carpets and freshly painted. Main level with all hardwood floors, open plan kitchen with white shaker cabinets, granite counters & recessed lighting. Living room and designated office or a bedroom if needed. Family room with fireplace & doors leading to deck to unwind after work. Lets not forget the fantastic mudroom with customized cabinets. Laundry room on main level is ideal. Partially finished basement is tiled with 2nd family room/exercise room & 1/4 bath with additional room to finish or use as storage. My favorite part of the house- the in-law/aupair suite is perfect! Walk up attic can be finished if you desire more room. 3 car garage, propane heat, central AC and loads of character that has to be seen!
Location
State MA
County Norfolk
Zoning R5
Direction Reeds to Belair Dr Estates
Rooms
Family Room Flooring - Hardwood, Deck - Exterior, Exterior Access
Basement Full, Partially Finished, Interior Entry, Bulkhead
Primary Bedroom Level Second
Dining Room Flooring - Hardwood, Open Floorplan, Lighting - Overhead
Kitchen Flooring - Hardwood, Countertops - Stone/Granite/Solid, Kitchen Island, Recessed Lighting, Remodeled
Interior
Interior Features Closet/Cabinets - Custom Built, Bathroom - 1/4, Bathroom - 3/4, Closet - Walk-in, Breakfast Bar / Nook, Recessed Lighting, Mud Room, 1/4 Bath, Inlaw Apt., Media Room, Play Room
Heating Baseboard, Propane
Cooling Central Air
Flooring Tile, Carpet, Hardwood, Flooring - Stone/Ceramic Tile, Flooring - Hardwood
Fireplaces Number 1
Fireplaces Type Family Room
Appliance Range, Dishwasher, Microwave, Refrigerator, Washer, Dryer, Propane Water Heater, Tankless Water Heater, Utility Connections for Electric Range, Utility Connections for Electric Oven, Utility Connections for Electric Dryer
Laundry Closet/Cabinets - Custom Built, Flooring - Stone/Ceramic Tile, Main Level, First Floor
Basement Type Full, Partially Finished, Interior Entry, Bulkhead
Exterior
Exterior Feature Rain Gutters, Garden
Garage Spaces 3.0
Community Features Shopping, Park, Walk/Jog Trails, Highway Access, Public School, T-Station, Sidewalks
Utilities Available for Electric Range, for Electric Oven, for Electric Dryer
Roof Type Shingle
Total Parking Spaces 5
Garage Yes
Building
Lot Description Corner Lot, Underground Storage Tank, Level
Foundation Block
Sewer Public Sewer
Water Public
Architectural Style Colonial
Others
Senior Community false
Acceptable Financing Contract
Listing Terms Contract
Read Less Info
Want to know what your home might be worth? Contact us for a FREE valuation!

Our team is ready to help you sell your home for the highest possible price ASAP
Bought with The Ryan J. Glass Team • Gibson Sotheby's International Realty



