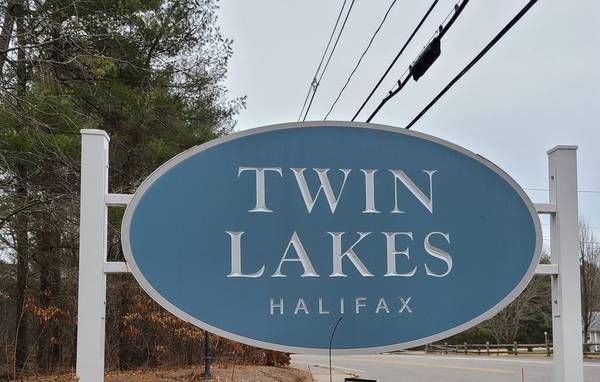For more information regarding the value of a property, please contact us for a free consultation.
Key Details
Sold Price $365,000
Property Type Condo
Sub Type Condominium
Listing Status Sold
Purchase Type For Sale
Square Footage 1,375 sqft
Price per Sqft $265
MLS Listing ID 73089093
Sold Date 04/27/23
Bedrooms 2
Full Baths 1
Half Baths 1
HOA Fees $286/mo
HOA Y/N true
Year Built 1984
Annual Tax Amount $4,284
Tax Year 2023
Property Description
Six room, two bedroom, one and a half bath condo newly renovated through out. Brand new light gray kitchen cabinets to the ceiling with crown molding and quartz countertops with a tiled backsplash and brand new stainless steel appliances. Living room has a slider opening up to your outdoor living space. Both bathrooms sparkle with all new fixtures and vanities with quartz countertops. Newly refinished hardwood floors in the living room, dining room, hallways, staircase, and both second floor bedrooms. Freshly painted walls and ceilings through out giving the home a bright and cheerful look. Third floor bonus room with skylight and cathedral ceiling for your home office or craft area. Newer washer and dryer in the basement with plenty of storage availble. Close to restaurants, shopping, and all of the area amenities. Minutes to the commuter rail.
Location
State MA
County Plymouth
Zoning Resid
Direction Holmes Street (Route 36) to 9 Twin Lakes Drive.
Rooms
Basement Y
Primary Bedroom Level Second
Dining Room Flooring - Hardwood
Kitchen Flooring - Stone/Ceramic Tile, Countertops - Stone/Granite/Solid, Cabinets - Upgraded, Stainless Steel Appliances
Interior
Interior Features Ceiling Fan(s), Vaulted Ceiling(s), Bonus Room
Heating Oil
Cooling Central Air
Flooring Tile, Carpet, Hardwood, Flooring - Wall to Wall Carpet
Appliance Range, Dishwasher, Microwave, Refrigerator, Washer, Dryer, Electric Water Heater, Utility Connections for Electric Range, Utility Connections for Electric Oven, Utility Connections for Electric Dryer
Laundry Electric Dryer Hookup, Washer Hookup, In Basement, In Building
Basement Type Y
Exterior
Community Features Public Transportation, Shopping, Tennis Court(s), Walk/Jog Trails, Stable(s), Golf, Bike Path, Conservation Area, Highway Access, House of Worship, Public School, T-Station
Utilities Available for Electric Range, for Electric Oven, for Electric Dryer, Washer Hookup
Waterfront Description Beach Front, Lake/Pond, 0 to 1/10 Mile To Beach, Beach Ownership(Association)
Roof Type Shingle
Total Parking Spaces 2
Garage No
Waterfront Description Beach Front, Lake/Pond, 0 to 1/10 Mile To Beach, Beach Ownership(Association)
Building
Story 4
Sewer Private Sewer
Water Public
Schools
Elementary Schools Halifax Elem.
Middle Schools Silver Lake
High Schools Silver Lake
Others
Pets Allowed Yes w/ Restrictions
Senior Community false
Pets Allowed Yes w/ Restrictions
Read Less Info
Want to know what your home might be worth? Contact us for a FREE valuation!

Our team is ready to help you sell your home for the highest possible price ASAP
Bought with MaryBeth Davidson • William Raveis R.E. & Home Services



