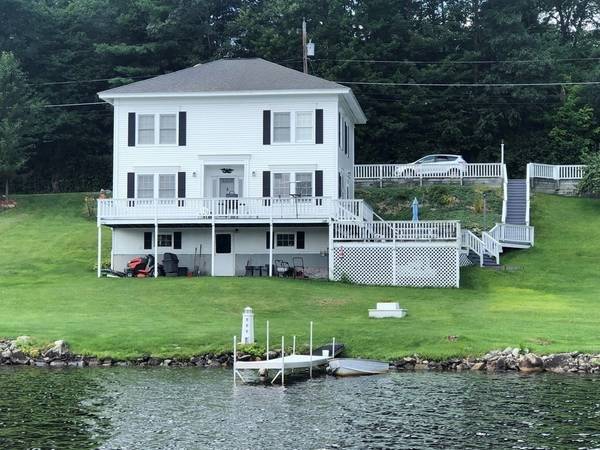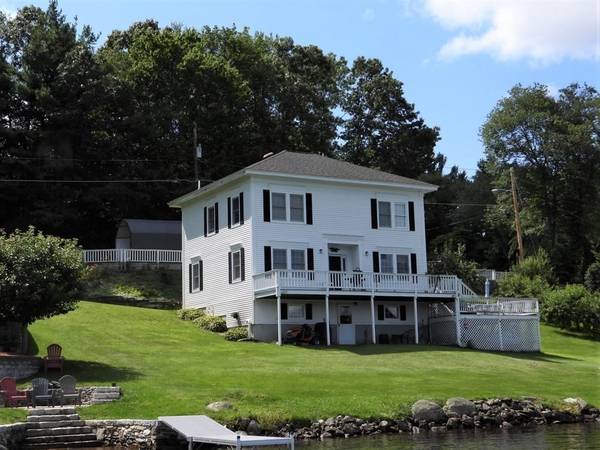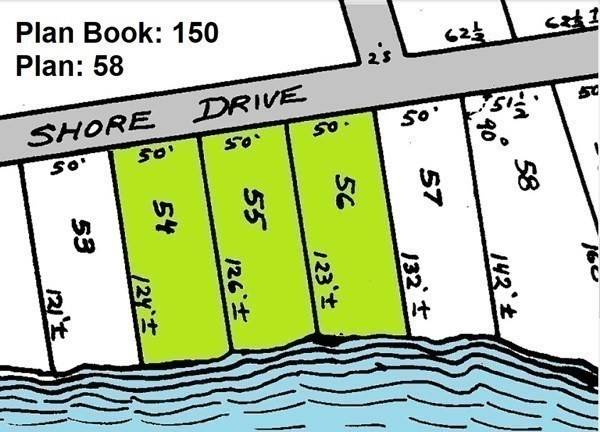For more information regarding the value of a property, please contact us for a free consultation.
Key Details
Sold Price $610,000
Property Type Single Family Home
Sub Type Single Family Residence
Listing Status Sold
Purchase Type For Sale
Square Footage 1,886 sqft
Price per Sqft $323
Subdivision South Charlton Reservoir Community
MLS Listing ID 73078332
Sold Date 04/27/23
Style Colonial
Bedrooms 2
Full Baths 3
Half Baths 1
Year Built 1993
Annual Tax Amount $6,203
Tax Year 2023
Lot Size 0.430 Acres
Acres 0.43
Property Description
Unique Waterfront Home on South Charlton Reservoir, which is a full-recreation private lake with no public access. Voted the 3rd cleanest lake in Mass. One of the biggest lots on the west side of South Charlton Reservoir. This bright & sunny home has plenty of room for expansion. Walk-out Basement has a half-bath that could be converted into a full bath with a shower and could be easily finished into a great big game room or in-law suite. This young & solid home was built to last with metal I-Beam construction and high-end materials by the original owner. This is the first time this incredible home has been on the market. Hard-to-find such a rare waterfront home. It needs some painting & cosmetic work to make it shine but it is worth the effort to build your memories with family & friends on such a lovely waterfront home. Must see it to fully appreciate this magnificent property. Subject to Probate Estate Sale approval by end of March.
Location
State MA
County Worcester
Zoning A
Direction Rt.20 to N.Main St. to Muggett Hill Rd to Bond Rd to Daniels Rd to Sunny Lane to S.Charlton Shore Rd
Rooms
Basement Full, Walk-Out Access, Interior Entry, Concrete
Primary Bedroom Level Second
Kitchen Ceiling Fan(s), Flooring - Stone/Ceramic Tile, Window(s) - Picture, Recessed Lighting
Interior
Interior Features Bathroom - Full, Closet, Attic Access, Bathroom - Half, Entrance Foyer, Entry Hall, Center Hall, Bathroom
Heating Baseboard, Oil
Cooling Other
Flooring Tile, Carpet, Marble, Flooring - Stone/Ceramic Tile, Flooring - Wall to Wall Carpet
Fireplaces Number 1
Appliance Range, Dishwasher, Microwave, Refrigerator, Washer, Dryer, Oil Water Heater, Tankless Water Heater, Water Heater(Separate Booster), Utility Connections for Electric Range, Utility Connections for Electric Dryer
Laundry Flooring - Stone/Ceramic Tile, Electric Dryer Hookup, Washer Hookup, First Floor
Basement Type Full, Walk-Out Access, Interior Entry, Concrete
Exterior
Exterior Feature Garden
Community Features Walk/Jog Trails, Golf, Medical Facility, Conservation Area, Highway Access, House of Worship, Public School
Utilities Available for Electric Range, for Electric Dryer, Washer Hookup
Waterfront Description Waterfront, Beach Front, Lake, Frontage, Direct Access, Lake/Pond, Direct Access, 0 to 1/10 Mile To Beach, Beach Ownership(Private)
Roof Type Shingle
Total Parking Spaces 4
Garage No
Waterfront Description Waterfront, Beach Front, Lake, Frontage, Direct Access, Lake/Pond, Direct Access, 0 to 1/10 Mile To Beach, Beach Ownership(Private)
Building
Lot Description Cleared, Gentle Sloping
Foundation Concrete Perimeter
Sewer Private Sewer
Water Private
Architectural Style Colonial
Schools
Elementary Schools Charlton Elem
Middle Schools Heritage
High Schools Shepherd Hill
Others
Acceptable Financing Estate Sale
Listing Terms Estate Sale
Read Less Info
Want to know what your home might be worth? Contact us for a FREE valuation!

Our team is ready to help you sell your home for the highest possible price ASAP
Bought with Noelle Merle • Hometown National Realty Inc.



