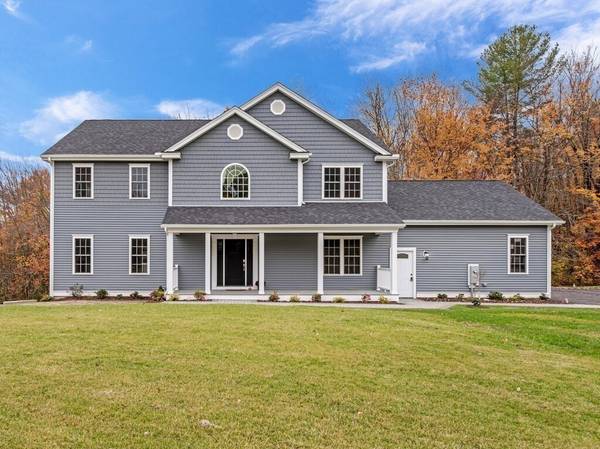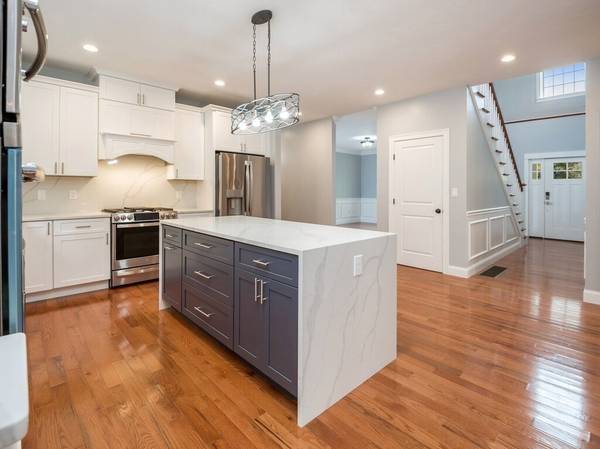For more information regarding the value of a property, please contact us for a free consultation.
Key Details
Sold Price $1,000,000
Property Type Single Family Home
Sub Type Single Family Residence
Listing Status Sold
Purchase Type For Sale
Square Footage 4,400 sqft
Price per Sqft $227
MLS Listing ID 73079839
Sold Date 04/28/23
Style Colonial
Bedrooms 4
Full Baths 3
Half Baths 1
Year Built 2022
Lot Size 1.300 Acres
Acres 1.3
Property Description
New construction country living situated on 1.3 acres. Energy efficient and almost ready for occupancy! Quality built throughout 4 bedroom colonial on a new cul-de-sac surrounded by 19 acres of nature open space ! This beautiful home is spacious and open with 9' ceilings, large living room, crown molding and gas fireplace. Solid wood doors, 42 inch cabinets with center island and waterfall edge quartz counters and back splash, recessed lights data ready, S/S appliances, gas stove, combo oven. Sunny and spacious dining area, mud room on main level, hardwood floors throughout first and second floor. Second floor master with private bath, separate commode area, double sinks and a beautiful soaking tub! 2-car garage, beautiful composite farmer's porch, private deck overlooking lots of nature! Finished large basement with kitchen cabinets and full bath. Quick access to Pike, 146, 495 and train. Millbury Shoppes 10 minutes away. LOOKING FOR BACK UP OFFERS
Location
State MA
County Worcester
Zoning Res
Direction GPS to 182 Leland Hill Road New road subdivision 4 homes
Rooms
Family Room Bathroom - Full, Closet, Flooring - Laminate, Flooring - Vinyl, Exterior Access, Recessed Lighting, Slider
Basement Full, Finished, Walk-Out Access, Interior Entry
Primary Bedroom Level Second
Dining Room Flooring - Hardwood, Chair Rail, Deck - Exterior, Recessed Lighting, Slider, Wainscoting
Kitchen Closet/Cabinets - Custom Built, Flooring - Hardwood, Pantry, Countertops - Stone/Granite/Solid, Countertops - Upgraded, Kitchen Island, Cabinets - Upgraded, Exterior Access, High Speed Internet Hookup, Recessed Lighting, Slider, Stainless Steel Appliances, Gas Stove, Lighting - Pendant, Lighting - Overhead, Crown Molding
Interior
Interior Features Countertops - Stone/Granite/Solid, Bathroom - Full, Bathroom - With Tub & Shower, Closet, Cabinets - Upgraded, Recessed Lighting, Slider, Bathroom - Double Vanity/Sink, Bathroom - Tiled With Shower Stall, Closet - Linen, Closet/Cabinets - Custom Built, Countertops - Upgraded, Wet bar, Mud Room, Live-in Help Quarters, Bathroom, Kitchen, Finish - Sheetrock
Heating Central, Forced Air, Propane
Cooling Central Air, Dual
Flooring Tile, Vinyl, Hardwood, Flooring - Hardwood, Flooring - Laminate, Flooring - Stone/Ceramic Tile, Flooring - Vinyl
Fireplaces Number 1
Fireplaces Type Living Room
Appliance Range, Oven, Dishwasher, Microwave, Refrigerator, Water Treatment, Range Hood, Water Softener, Electric Water Heater, Tank Water Heater, Plumbed For Ice Maker, Utility Connections for Gas Range, Utility Connections for Gas Oven, Utility Connections for Electric Oven, Utility Connections for Electric Dryer
Laundry Dryer Hookup - Electric, Flooring - Hardwood, Electric Dryer Hookup, Washer Hookup, First Floor
Basement Type Full, Finished, Walk-Out Access, Interior Entry
Exterior
Exterior Feature Rain Gutters, Decorative Lighting, Garden, Stone Wall
Garage Spaces 2.0
Community Features Shopping, Walk/Jog Trails, Laundromat, Conservation Area, Highway Access, Public School, University
Utilities Available for Gas Range, for Gas Oven, for Electric Oven, for Electric Dryer, Washer Hookup, Icemaker Connection
Roof Type Shingle
Total Parking Spaces 4
Garage Yes
Building
Lot Description Cul-De-Sac, Corner Lot, Easements
Foundation Concrete Perimeter
Sewer Private Sewer
Water Private
Architectural Style Colonial
Schools
High Schools Sutton
Others
Senior Community false
Read Less Info
Want to know what your home might be worth? Contact us for a FREE valuation!

Our team is ready to help you sell your home for the highest possible price ASAP
Bought with Jodi Healy • Its My Real Estate



