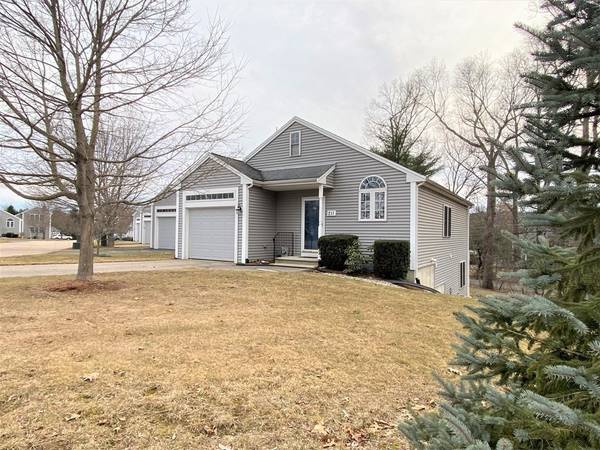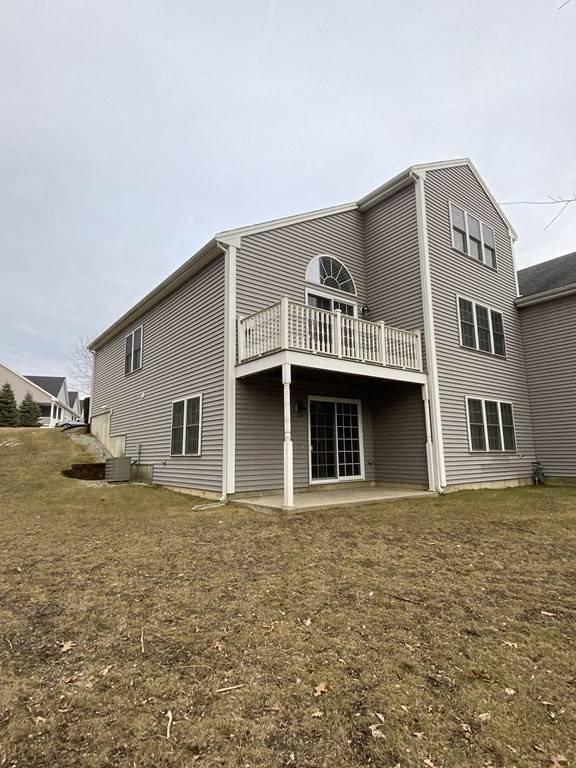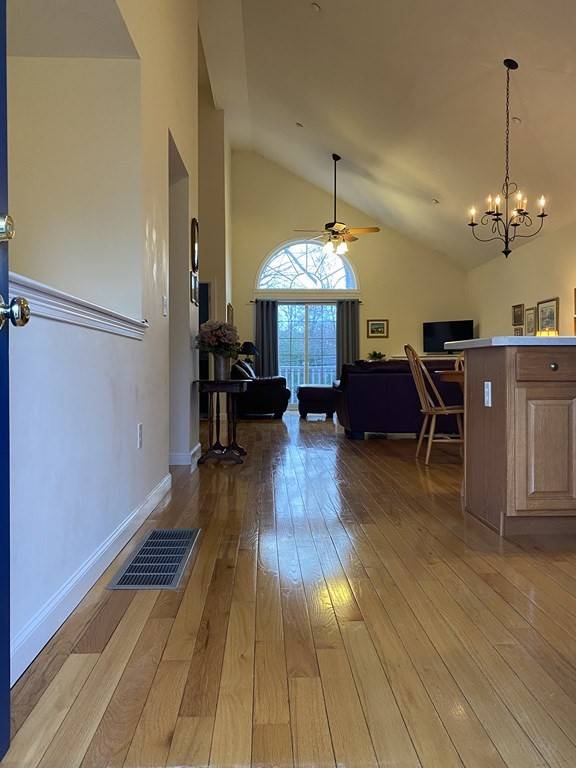For more information regarding the value of a property, please contact us for a free consultation.
Key Details
Sold Price $461,300
Property Type Condo
Sub Type Condominium
Listing Status Sold
Purchase Type For Sale
Square Footage 2,112 sqft
Price per Sqft $218
MLS Listing ID 73088328
Sold Date 04/27/23
Bedrooms 2
Full Baths 2
HOA Fees $350/mo
HOA Y/N true
Year Built 2002
Annual Tax Amount $5,037
Tax Year 2023
Property Description
Now available in Bellingham! Beautifully situated 2 bed 2 bath end unit at sought-after 55+ Adult Community Hartford Village! This contemporary cape style home boasts a bright and spacious open floor plan and the convenience of a first floor bedroom, full bath and laundry. Enjoy the main living area's cozy gas fireplace, gleaming hardwoods and slider from the living area to the outdoor balcony to enjoy your morning coffee. A beautifully finished basement with a walkout slider adds extra living space and a generous storage area. A roomy second floor bedroom and full bath add to the irresistible features that make this a must-see home! This home will not last, schedule a showing today.
Location
State MA
County Norfolk
Zoning M
Direction Hartford Ave. to Village Lane
Rooms
Family Room Flooring - Wall to Wall Carpet, Exterior Access, Storage
Basement Y
Primary Bedroom Level Main
Dining Room Flooring - Hardwood, Breakfast Bar / Nook, Lighting - Overhead
Kitchen Flooring - Hardwood, Breakfast Bar / Nook, Open Floorplan, Recessed Lighting
Interior
Interior Features Bathroom - Full, Closet - Linen, Bathroom
Heating Forced Air, Natural Gas
Cooling Central Air
Flooring Wood, Tile, Carpet, Flooring - Stone/Ceramic Tile
Fireplaces Number 1
Fireplaces Type Living Room
Appliance Range, Refrigerator, Washer, Dryer, Freezer - Upright, Gas Water Heater
Laundry Main Level, Electric Dryer Hookup, Washer Hookup, First Floor, In Unit
Basement Type Y
Exterior
Garage Spaces 1.0
Community Features Shopping
Roof Type Shingle
Total Parking Spaces 1
Garage Yes
Building
Story 2
Sewer Private Sewer
Water Public
Others
Acceptable Financing Estate Sale
Listing Terms Estate Sale
Read Less Info
Want to know what your home might be worth? Contact us for a FREE valuation!

Our team is ready to help you sell your home for the highest possible price ASAP
Bought with Lisa Musto Yebba • Coldwell Banker Realty - Westwood



