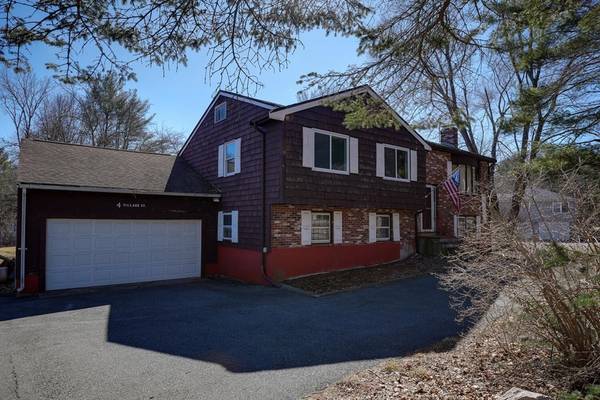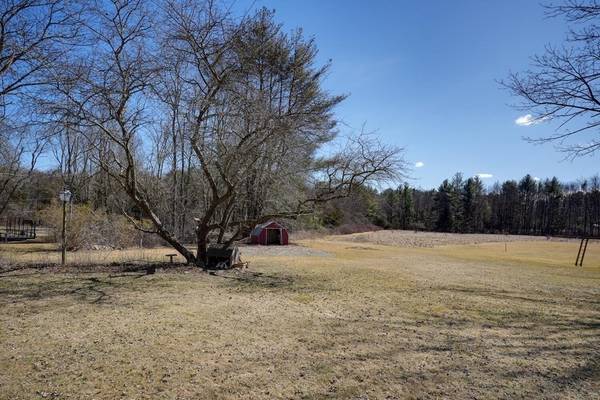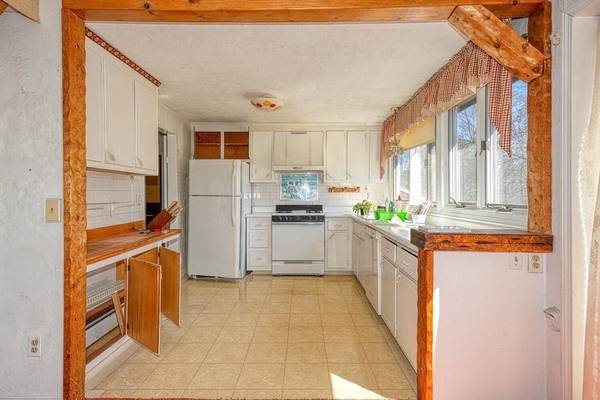For more information regarding the value of a property, please contact us for a free consultation.
Key Details
Sold Price $465,000
Property Type Single Family Home
Sub Type Single Family Residence
Listing Status Sold
Purchase Type For Sale
Square Footage 1,152 sqft
Price per Sqft $403
MLS Listing ID 73086587
Sold Date 04/20/23
Style Raised Ranch
Bedrooms 4
Full Baths 1
Half Baths 1
Year Built 1966
Annual Tax Amount $9,021
Tax Year 2023
Lot Size 0.580 Acres
Acres 0.58
Property Description
Lots of potential for the price!!!! Public water and sewer.. Natural Gas Heat & Hot Water.. This home has 3 bedrooms on the main level, a full bath, a living room and the Dining Room and Kitchen have lots of windows overlooking hundreds of acres of protected land.. What a great back yard!!!!! Vaulted ceiling in the Primary Bedroom with sliders to a Romeo & Juliet Balcony.. The Living room, hallway, and bedrooms have hardwood floors... O_V_E_R_S_I_Z_E_D & E_X_T_E_N_D_E_D 2 car garage with stairs to the loft great for working on cars, electronics or hobbies.. An inexpensive investment to gain access to the Award Winning Millis Public School System.. The home needs some TLC. Nice level back yard.. Wonderful location.. Not too far from shopping, restaurants, schools, playgrounds, tennis and ball fields.. Estate Sale.. Home is being sold "AS IS"..See Sewer attachment (backed up maybe 3 times).. Buyer/Buyer Agent to verify all information and measurements.
Location
State MA
County Norfolk
Zoning Yes
Direction Driveway access to 4 Village Street is from Main\St.
Rooms
Family Room Closet, Flooring - Wall to Wall Carpet
Basement Full, Finished, Walk-Out Access, Garage Access, Concrete
Primary Bedroom Level First
Interior
Heating Baseboard, Natural Gas
Cooling None
Flooring Wood, Tile, Vinyl, Carpet, Hardwood
Fireplaces Number 1
Fireplaces Type Family Room
Appliance Range, Dishwasher, Gas Water Heater, Tank Water Heater, Utility Connections for Gas Range, Utility Connections for Gas Oven, Utility Connections for Electric Dryer
Laundry Bathroom - Half, Electric Dryer Hookup, Washer Hookup, In Basement
Basement Type Full, Finished, Walk-Out Access, Garage Access, Concrete
Exterior
Exterior Feature Balcony, Rain Gutters
Garage Spaces 2.0
Community Features Public Transportation, Shopping, Tennis Court(s), Park, Walk/Jog Trails, Stable(s), Laundromat, Conservation Area, House of Worship, Private School, Public School
Utilities Available for Gas Range, for Gas Oven, for Electric Dryer
Roof Type Shingle
Total Parking Spaces 6
Garage Yes
Building
Lot Description Gentle Sloping
Foundation Concrete Perimeter
Sewer Public Sewer
Water Public
Architectural Style Raised Ranch
Read Less Info
Want to know what your home might be worth? Contact us for a FREE valuation!

Our team is ready to help you sell your home for the highest possible price ASAP
Bought with Cristhian Losada • Property Investors & Advisors, LLC



