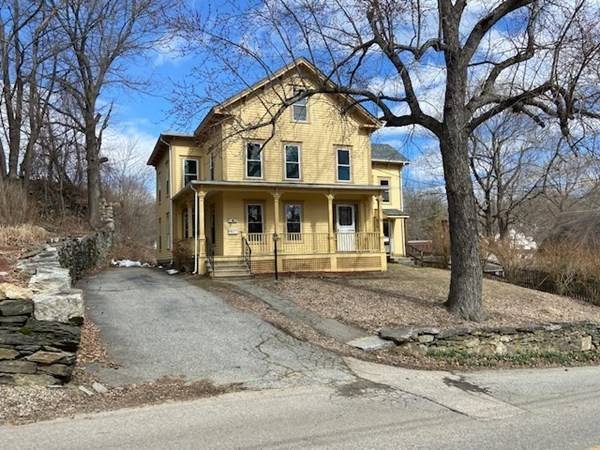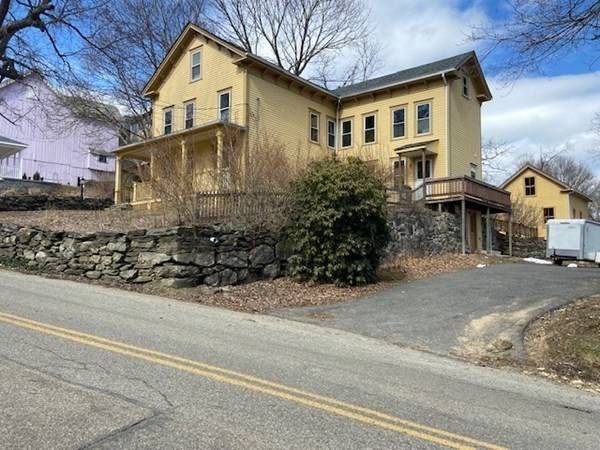For more information regarding the value of a property, please contact us for a free consultation.
Key Details
Sold Price $500,000
Property Type Multi-Family
Sub Type Multi Family
Listing Status Sold
Purchase Type For Sale
Square Footage 2,680 sqft
Price per Sqft $186
MLS Listing ID 73090660
Sold Date 04/28/23
Bedrooms 6
Full Baths 2
Year Built 1890
Annual Tax Amount $1,708
Tax Year 2023
Lot Size 0.490 Acres
Acres 0.49
Property Description
Absolutely STUNNING renovation of this spacious 2 family in convenient location on a gorgeous lot. Each unit is identical in lay out with 3 large bedrooms and more than ample closet space, large living and dining rooms. Beautiful kitchens with new white cabinetry, granite, new appliances. Updated baths with new vanities, flooring, tubs and surrounds. First floor has dazzling wide pine floors throughout and the 2nd boasts high end Berber carpeting. Crown mouldings and recessed lighting throughout both units. Separate gas heating systems. Electrical and plumbing all new. Mostly all updated windows. Walkout basement. Laundry hookups. Insulated. Separate driveways. Third floor is walk up attic with excellent storage. 20 mins to Worcester. Walk to downtown. Each unit is over 1300 SF. Town water and sewer. This is a perfect mortgage helper. If you are looking for a BEAUTIFUL turn key Multi Family, this is A MUST SEE!. OPEN HOUSE SUNDAY, MARCH 26 FROM 12-2
Location
State MA
County Worcester
Zoning Resi
Direction Route 9 to Ash Street GPS Friendly
Rooms
Basement Full, Walk-Out Access, Unfinished
Interior
Interior Features Unit 1(Ceiling Fans, Crown Molding, Upgraded Cabinets, Upgraded Countertops, Bathroom With Tub), Unit 2(Crown Molding, Upgraded Cabinets, Upgraded Countertops, Bathroom With Tub), Unit 1 Rooms(Living Room, Dining Room, Kitchen), Unit 2 Rooms(Living Room, Dining Room, Kitchen)
Heating Unit 1(Forced Air, Gas), Unit 2(Forced Air, Gas)
Cooling Unit 1(None), Unit 2(None)
Flooring Wood, Carpet, Varies Per Unit, Unit 1(undefined), Unit 2(Wall to Wall Carpet)
Appliance Unit 1(Range, Refrigerator), Unit 2(Range, Refrigerator), Gas Water Heater, Utility Connections for Electric Range
Basement Type Full, Walk-Out Access, Unfinished
Exterior
Exterior Feature Rain Gutters
Community Features Shopping
Utilities Available for Electric Range
Roof Type Shingle
Total Parking Spaces 5
Garage No
Building
Story 3
Foundation Stone, Granite, Irregular
Sewer Public Sewer
Water Public
Others
Senior Community false
Read Less Info
Want to know what your home might be worth? Contact us for a FREE valuation!

Our team is ready to help you sell your home for the highest possible price ASAP
Bought with Silmar Bueno • Custom Home Realty, Inc.



