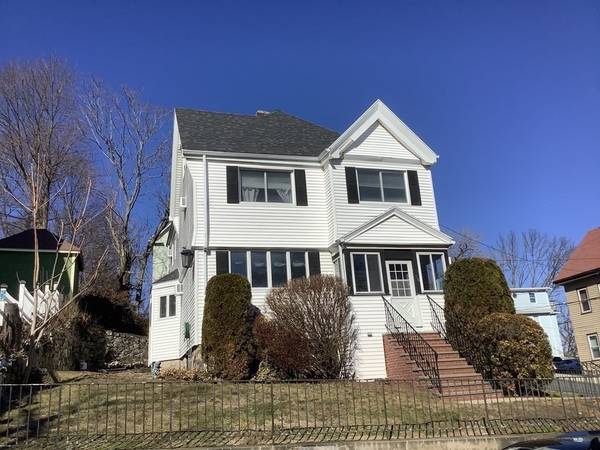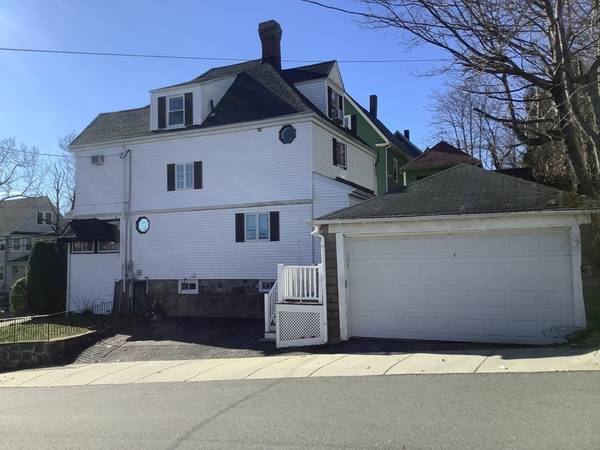For more information regarding the value of a property, please contact us for a free consultation.
Key Details
Sold Price $670,000
Property Type Single Family Home
Sub Type Single Family Residence
Listing Status Sold
Purchase Type For Sale
Square Footage 1,948 sqft
Price per Sqft $343
Subdivision Maplewood
MLS Listing ID 73081091
Sold Date 04/28/23
Style Colonial
Bedrooms 4
Full Baths 3
Year Built 1910
Annual Tax Amount $6,858
Tax Year 2022
Lot Size 4,791 Sqft
Acres 0.11
Property Description
Available for the first time in 40 years is this lovingly cared for family home. This 4 bedroom, 3 bath home sits on a corner lot located in the Maplewood section and is within walking distance to the Charter and Salemwood schools. Large ceramic tile kitchen with stainless steel appliance's with an abundance of cabinet space. Living and dining room have an open floor plan with Anderson windows. Convenient first bath completes the first level. Second floors has 3 bedrooms, 2 bathrooms with brand new master bath and convenient laundry room. The 4th bedroom is located on the third floor with a 14x17 bonus room. 3 zone gas heat, updated electrical and Maintenance free vinyl siding. Minutes to Malden Square with several new dining options and shopping, minute's to Rte,s 1, 99,60 and Logan Airport and 8 miles to Boston. OPEN HOUSE SATURDAY AND SUNDAY 11-1 both days.
Location
State MA
County Middlesex
Zoning ResA
Direction Salem St to Rockwell to Fairview Ave
Rooms
Basement Full, Interior Entry, Unfinished
Primary Bedroom Level Second
Dining Room Bathroom - Full, Flooring - Wall to Wall Carpet, Window(s) - Bay/Bow/Box
Kitchen Flooring - Stone/Ceramic Tile, Window(s) - Bay/Bow/Box, Dining Area, Countertops - Upgraded, Exterior Access, Open Floorplan, Gas Stove
Interior
Interior Features Cathedral Ceiling(s), Wet bar, Bonus Room
Heating Baseboard, Natural Gas
Cooling Window Unit(s)
Flooring Plywood, Tile, Carpet, Flooring - Vinyl
Fireplaces Number 1
Fireplaces Type Dining Room
Appliance Range, Refrigerator, Gas Water Heater, Utility Connections for Gas Range
Laundry Second Floor
Basement Type Full, Interior Entry, Unfinished
Exterior
Exterior Feature Rain Gutters
Garage Spaces 2.0
Fence Fenced
Community Features Public Transportation, Shopping, Park, Highway Access, Private School, Public School
Utilities Available for Gas Range
Roof Type Shingle
Total Parking Spaces 3
Garage Yes
Building
Lot Description Corner Lot
Foundation Concrete Perimeter, Block, Stone
Sewer Public Sewer
Water Public
Architectural Style Colonial
Schools
Elementary Schools Charter
Middle Schools Salemwood
High Schools Malden
Read Less Info
Want to know what your home might be worth? Contact us for a FREE valuation!

Our team is ready to help you sell your home for the highest possible price ASAP
Bought with Melanie Daye • Boston's Future Finest RE



