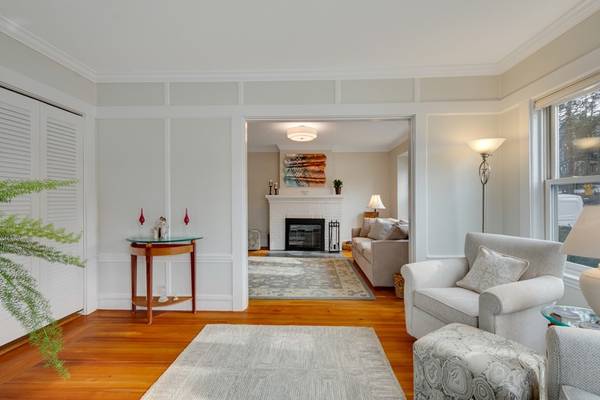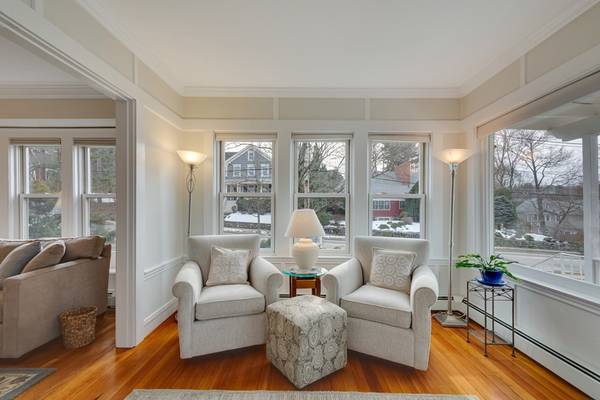For more information regarding the value of a property, please contact us for a free consultation.
Key Details
Sold Price $1,225,000
Property Type Condo
Sub Type Condominium
Listing Status Sold
Purchase Type For Sale
Square Footage 3,024 sqft
Price per Sqft $405
MLS Listing ID 73084118
Sold Date 05/01/23
Bedrooms 5
Full Baths 2
Half Baths 1
HOA Fees $392/mo
HOA Y/N true
Year Built 1900
Annual Tax Amount $11,665
Tax Year 2023
Property Description
Welcome to 7 Bacon, a stunning single-family-like condo that boasts high ceilings & an abundance of natural light, creating a tranquilly open atmosphere throughout. This beautifully updated home opens to a bright & airy sitting room with 3 walls of windows that leads seamlessly into a spacious fireplace living room. The dining room with custom built-ins flows effortlessly into the recently updated skylit kitchen, which features a breakfast nook, a wealth of windows & access to the deck. On the 2nd floor, you will find the spacious primary bedroom w/ walk-in closet, 2 more flexible bedrooms, & a full bath- followed by 2 bedrooms & a 2nd full bath on the 3rd floor. Going downstairs to the lower level will bring you to the family room- a perfect space for a relaxing lounge or an exercise or media setup. You will find ample storage space as well as a walkout to the driveway & detached garage + 2 additional pkg spaces. Close to town center & Wedgemere train. Ext painted-2022 & Roof- 2006
Location
State MA
County Middlesex
Zoning RDB
Direction Mystic Valley Parkway or Main St to Bacon
Rooms
Family Room Closet, Flooring - Wood, Exterior Access, Recessed Lighting
Basement Y
Primary Bedroom Level Second
Dining Room Closet/Cabinets - Custom Built, Flooring - Hardwood, Open Floorplan, Wainscoting, Lighting - Overhead, Crown Molding
Kitchen Bathroom - Half, Skylight, Vaulted Ceiling(s), Flooring - Hardwood, Dining Area, Countertops - Stone/Granite/Solid, Kitchen Island, Breakfast Bar / Nook, Exterior Access, Open Floorplan, Recessed Lighting, Stainless Steel Appliances, Gas Stove, Lighting - Pendant
Interior
Interior Features Closet, Open Floorplan, Wainscoting, Crown Molding, Sitting Room
Heating Baseboard, Natural Gas
Cooling Central Air
Flooring Tile, Carpet, Bamboo, Hardwood, Flooring - Wood
Fireplaces Number 1
Fireplaces Type Living Room
Appliance Range, Dishwasher, Disposal, Microwave, Refrigerator, Washer, Dryer, Gas Water Heater, Tank Water Heater, Plumbed For Ice Maker, Utility Connections for Gas Range, Utility Connections for Gas Dryer
Laundry Flooring - Stone/Ceramic Tile, Exterior Access, Walk-in Storage, In Basement, In Unit, Washer Hookup
Basement Type Y
Exterior
Exterior Feature Balcony / Deck, Rain Gutters
Garage Spaces 1.0
Community Features Public Transportation, Shopping, Park, Golf, Medical Facility, Bike Path, Conservation Area, Highway Access, House of Worship, Private School, Public School, T-Station
Utilities Available for Gas Range, for Gas Dryer, Washer Hookup, Icemaker Connection
Waterfront Description Beach Front, Lake/Pond, 1 to 2 Mile To Beach, Beach Ownership(Public)
Roof Type Shingle
Total Parking Spaces 2
Garage Yes
Waterfront Description Beach Front, Lake/Pond, 1 to 2 Mile To Beach, Beach Ownership(Public)
Building
Story 2
Sewer Public Sewer
Water Public
Schools
Elementary Schools Lincoln
Middle Schools Mccall
High Schools Winchester High
Others
Pets Allowed Yes
Senior Community false
Pets Allowed Yes
Read Less Info
Want to know what your home might be worth? Contact us for a FREE valuation!

Our team is ready to help you sell your home for the highest possible price ASAP
Bought with Wendy Oleksiak • Gibson Sotheby's International Realty



