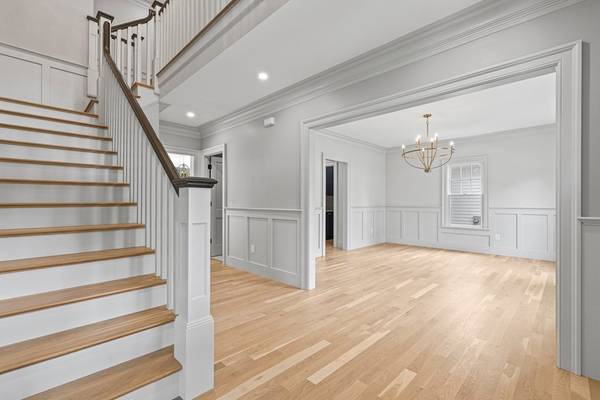For more information regarding the value of a property, please contact us for a free consultation.
Key Details
Sold Price $4,895,000
Property Type Single Family Home
Sub Type Single Family Residence
Listing Status Sold
Purchase Type For Sale
Square Footage 7,424 sqft
Price per Sqft $659
Subdivision Dana Hall
MLS Listing ID 73069870
Sold Date 04/27/23
Style Colonial
Bedrooms 6
Full Baths 5
Half Baths 2
Year Built 2023
Annual Tax Amount $15,826
Tax Year 2022
Lot Size 0.460 Acres
Acres 0.46
Property Description
Dana Hall New Construction. One of Wellesley's most esteemed builders has produced a showcase brimming with the finest materials and finishes throughout. Large windows and high ceilings allow waves of natural light stream in. Gorgeous chef's kitchen that features endless storage, luxury appliances and marble countertops, Spacious family room with coffered ceiling, entertainment sized living room and dining room with butler's pantry ,three car garage, mudroom with radiant heat and a private office. Five bedrooms on the 2nd level all with en suite baths and a spectacular master suite with 2 walk in closets and luxe spa bath with radiant heat. Lower level outfitted with a kitchen, gym, media, recreation and 6th bedroom. All of this sited on a perfectly landscaped outdoor oasis. Hard to find cul-de-sac street close to Wellesley shops, Train, and Trails. Expected Delivery March 2023. Interior Photos are from another property.
Location
State MA
County Norfolk
Zoning SR20
Direction Benvenue to Arden
Rooms
Family Room Flooring - Hardwood, Open Floorplan
Basement Full
Primary Bedroom Level Second
Dining Room Flooring - Hardwood
Kitchen Flooring - Hardwood, Kitchen Island, Open Floorplan
Interior
Interior Features Media Room, Play Room, Exercise Room, Bedroom, Bathroom
Heating Radiant, Natural Gas, Hydro Air
Cooling Central Air
Flooring Wood
Fireplaces Number 2
Fireplaces Type Living Room
Appliance Oven, Gas Water Heater, Utility Connections for Gas Range, Utility Connections for Electric Oven
Laundry Second Floor
Basement Type Full
Exterior
Exterior Feature Rain Gutters, Professional Landscaping
Garage Spaces 3.0
Community Features Public Transportation, Shopping, Walk/Jog Trails
Utilities Available for Gas Range, for Electric Oven
Roof Type Shingle
Total Parking Spaces 6
Garage Yes
Building
Lot Description Level
Foundation Concrete Perimeter
Sewer Public Sewer
Water Public
Architectural Style Colonial
Schools
Elementary Schools Wps
Middle Schools Wms
High Schools Whs
Others
Acceptable Financing Contract
Listing Terms Contract
Read Less Info
Want to know what your home might be worth? Contact us for a FREE valuation!

Our team is ready to help you sell your home for the highest possible price ASAP
Bought with The Shulkin Wilk Group • Compass



