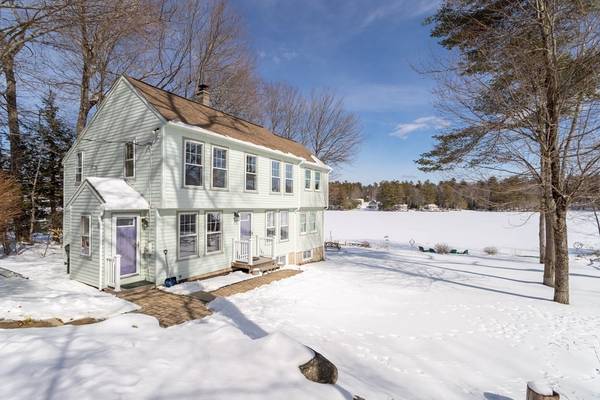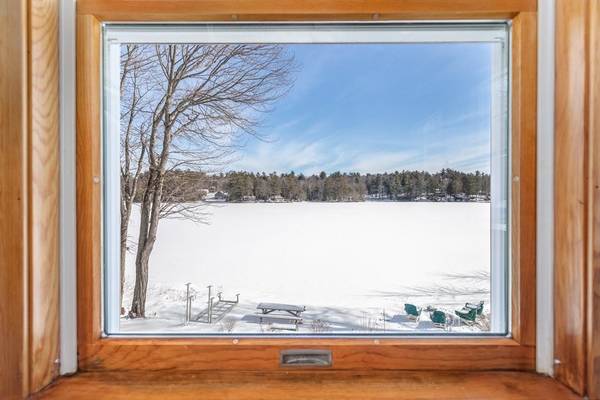For more information regarding the value of a property, please contact us for a free consultation.
Key Details
Sold Price $720,000
Property Type Single Family Home
Sub Type Single Family Residence
Listing Status Sold
Purchase Type For Sale
Square Footage 1,782 sqft
Price per Sqft $404
Subdivision Watatic Lake
MLS Listing ID 73084126
Sold Date 05/02/23
Style Colonial
Bedrooms 3
Full Baths 2
Half Baths 1
HOA Fees $14/ann
HOA Y/N true
Year Built 1957
Annual Tax Amount $6,332
Tax Year 2023
Lot Size 0.400 Acres
Acres 0.4
Property Description
Ever wonder why there are so few lakefront properties on the market? A. Once people own one, they never want to leave! B. You get to live as though you're on a permanent vacation C. There's a big demand and a short supply D. All of the above! If you're tired of leaving home to find the perfect New England adventure – live it instead. This is the home dreams are made of. Picture this…. A beautiful and comfy home, gorgeous lake views, sunrise to moonrise, from almost every room, including your main suite and private deck. Four seasons of outdoor activities at your doorstep…. lakeside campfires, every water sport you can think of, 120 feet of lake frontage, on pristine 200 acre lake Watatic. Close by are the mid-state hiking trail, Watatic mountain, breweries, dining, Wachusett mountain and just minutes from quintessential Village of Ashburnham. Easy commute to route 2 and the Wachusett train station. Schedule your private tour or join us at our open house.
Location
State MA
County Worcester
Zoning RS
Direction Lake Rd turns to E Rindge Rd then right onto Lakeshore Drive
Rooms
Basement Full, Walk-Out Access, Interior Entry
Primary Bedroom Level Second
Interior
Interior Features Bonus Room
Heating Baseboard, Oil
Cooling None
Flooring Wood, Carpet
Appliance Range, Dishwasher, Microwave, Refrigerator, Washer, Dryer, Vacuum System, Oil Water Heater, Utility Connections for Electric Range, Utility Connections for Electric Dryer
Laundry Second Floor, Washer Hookup
Basement Type Full, Walk-Out Access, Interior Entry
Exterior
Exterior Feature Stone Wall
Utilities Available for Electric Range, for Electric Dryer, Washer Hookup
Waterfront Description Waterfront, Beach Front, Lake, Frontage, Direct Access, Private, Lake/Pond, Direct Access, 0 to 1/10 Mile To Beach, Beach Ownership(Private)
View Y/N Yes
View Scenic View(s)
Roof Type Shingle
Total Parking Spaces 6
Garage No
Waterfront Description Waterfront, Beach Front, Lake, Frontage, Direct Access, Private, Lake/Pond, Direct Access, 0 to 1/10 Mile To Beach, Beach Ownership(Private)
Building
Lot Description Level
Foundation Concrete Perimeter
Sewer Private Sewer
Water Private
Architectural Style Colonial
Schools
Elementary Schools Jr Briggs
Middle Schools Overlook
High Schools Oakmont
Others
Senior Community false
Read Less Info
Want to know what your home might be worth? Contact us for a FREE valuation!

Our team is ready to help you sell your home for the highest possible price ASAP
Bought with Mayra Carter • Lakefront Living Realty, LLC



