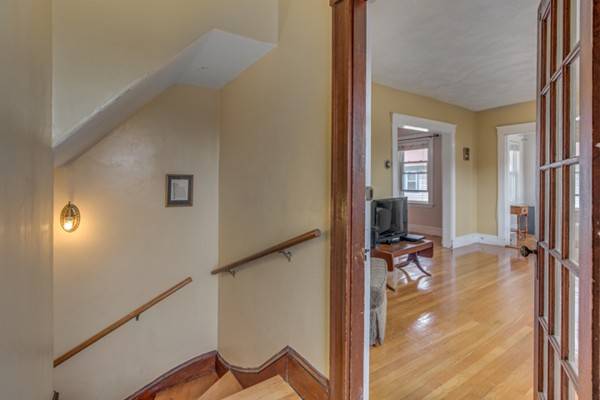For more information regarding the value of a property, please contact us for a free consultation.
Key Details
Sold Price $415,000
Property Type Condo
Sub Type Condominium
Listing Status Sold
Purchase Type For Sale
Square Footage 1,152 sqft
Price per Sqft $360
MLS Listing ID 71984926
Sold Date 05/27/16
Bedrooms 2
Full Baths 1
HOA Y/N true
Year Built 1926
Annual Tax Amount $5,145
Tax Year 2016
Property Description
Welcome home to your top floor sun-splashed 2+ bed / 1 bathroom home in Arlington. This condo offers a nicely appointed living room leading to an open dining room with period built-ins. Accessed off the dining room is a lovely pantry with generous built ins. The semi-modern kitchen boasts updated cabinets and appliances. 2 good-sized bedrooms PLUS a sun room/office offers a great bonus space with windows on all sides. Walk up attic space is exclusive to this unit and may offer expansion opportunity (buyer to perform own due diligence). Private basement storage and common yard. Great location walking distance to shopping, restaurants, Mass Ave, and public transportation. Welcome to your treetop oasis!
Location
State MA
County Middlesex
Zoning R1
Direction Massachusetts Ave to Highland Ave
Rooms
Primary Bedroom Level Second
Dining Room Flooring - Wood
Interior
Interior Features Office
Heating Steam, Natural Gas
Cooling Window Unit(s)
Flooring Wood, Flooring - Wood
Appliance Range, Refrigerator, Gas Water Heater, Utility Connections for Gas Range
Laundry In Building
Exterior
Community Features Public Transportation, Shopping, Park, Public School
Utilities Available for Gas Range
Roof Type Shingle
Total Parking Spaces 2
Garage No
Building
Story 1
Sewer Public Sewer
Water Public
Schools
Elementary Schools Brackett/Bishop
Others
Pets Allowed Yes
Acceptable Financing Contract
Listing Terms Contract
Pets Allowed Yes
Read Less Info
Want to know what your home might be worth? Contact us for a FREE valuation!

Our team is ready to help you sell your home for the highest possible price ASAP
Bought with Dwight Kirkpatrick • RE/MAX Destiny



