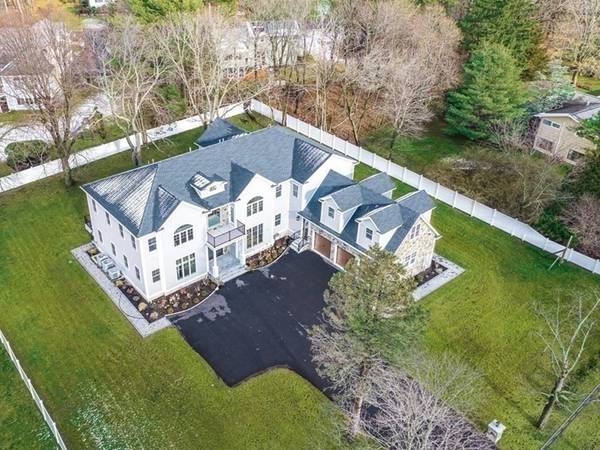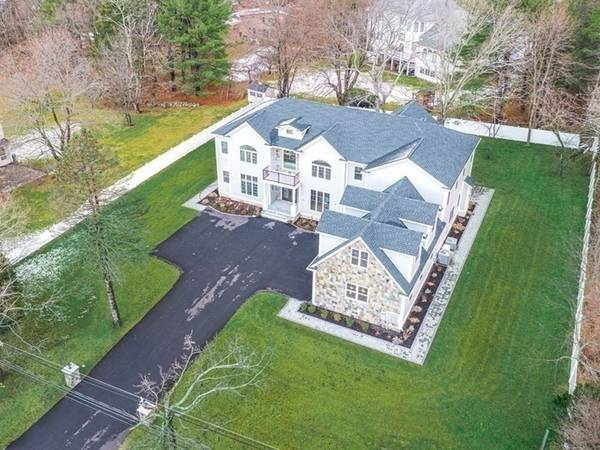For more information regarding the value of a property, please contact us for a free consultation.
Key Details
Sold Price $3,375,000
Property Type Single Family Home
Sub Type Single Family Residence
Listing Status Sold
Purchase Type For Sale
Square Footage 8,262 sqft
Price per Sqft $408
Subdivision Winchester/Lexington Line
MLS Listing ID 73070802
Sold Date 05/04/23
Style Colonial, Contemporary
Bedrooms 6
Full Baths 6
Half Baths 1
Year Built 2022
Annual Tax Amount $999,999
Tax Year 2022
Lot Size 0.690 Acres
Acres 0.69
Property Description
Stunning NEW CONSTRUCTION estate like property situated on an oversized flat lot featuring 6 beds & 6.5 baths! This expansive, high end and elegantly appointed home boasts 10ft ceilings, smart home technology incl. 7 zone Sonos surround sound system, alarm & lighting features. State of the art chefs kitchen features a large island, 2 sinks, full pantry, & high end appliances including a wine fridge & espresso machine with serene views of the gorgeous yard. The kitchen flows into an informal dining area & family room with gas fireplace, The first floor also includes a formal living room, dining room, 2 beds, 2 baths, a mud room & office. The second level features 4 large bedrooms, 4 baths, a laundry room and home library. Enjoy the luxurious primary suite with a gas fireplace, spa like bath, and 2 custom oversized closets.The finished lower level has high ceilings & offers space for media, gym and rec rooms. Direct entry heated 3 car garage with EV charger. So much to see, call today!
Location
State MA
County Middlesex
Zoning RO
Direction Johnson Road to Winchester Drive
Rooms
Family Room Flooring - Hardwood, Open Floorplan, Recessed Lighting
Basement Full, Finished
Primary Bedroom Level Second
Dining Room Flooring - Hardwood, Recessed Lighting
Kitchen Closet/Cabinets - Custom Built, Flooring - Hardwood, Pantry, Kitchen Island, Breakfast Bar / Nook, Exterior Access, Open Floorplan, Recessed Lighting, Stainless Steel Appliances, Pot Filler Faucet, Storage, Wine Chiller, Gas Stove, Lighting - Pendant
Interior
Interior Features Bathroom - Full, Lighting - Pendant, Lighting - Overhead, Closet/Cabinets - Custom Built, Office, Exercise Room, Media Room, Sitting Room, Bedroom, Mud Room, Wet Bar, Wired for Sound
Heating Forced Air, Natural Gas
Cooling Central Air
Flooring Hardwood, Flooring - Hardwood
Fireplaces Number 3
Fireplaces Type Family Room, Living Room, Master Bedroom
Appliance Range, Oven, Dishwasher, Disposal, Microwave, Refrigerator, Freezer, Wine Refrigerator, Range Hood, Utility Connections for Gas Range, Utility Connections for Electric Oven, Utility Connections for Electric Dryer
Laundry Second Floor, Washer Hookup
Basement Type Full, Finished
Exterior
Exterior Feature Balcony, Sprinkler System, Decorative Lighting
Garage Spaces 3.0
Fence Fenced/Enclosed, Fenced
Community Features Public Transportation, Shopping, Park, Walk/Jog Trails, Medical Facility, Laundromat, Bike Path, Highway Access, Public School
Utilities Available for Gas Range, for Electric Oven, for Electric Dryer, Washer Hookup
Roof Type Shingle
Total Parking Spaces 6
Garage Yes
Building
Lot Description Level
Foundation Concrete Perimeter
Sewer Public Sewer
Water Public
Architectural Style Colonial, Contemporary
Schools
Elementary Schools Harrington
Middle Schools Clarke
High Schools Lexington High
Read Less Info
Want to know what your home might be worth? Contact us for a FREE valuation!

Our team is ready to help you sell your home for the highest possible price ASAP
Bought with Zahra Zoglauer • Berkshire Hathaway HomeServices Commonwealth Real Estate



