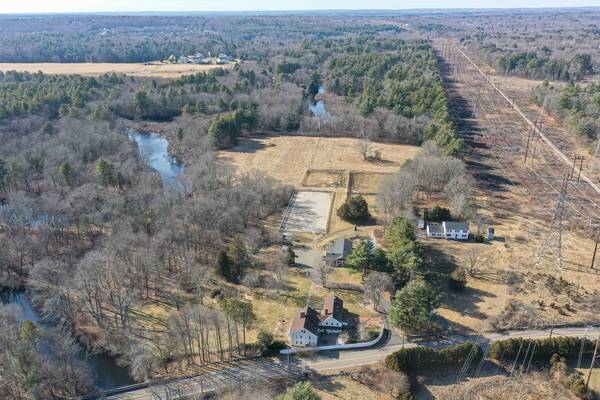For more information regarding the value of a property, please contact us for a free consultation.
Key Details
Sold Price $1,200,000
Property Type Single Family Home
Sub Type Single Family Residence
Listing Status Sold
Purchase Type For Sale
Square Footage 4,428 sqft
Price per Sqft $271
MLS Listing ID 73081125
Sold Date 05/04/23
Style Colonial, Antique, Farmhouse
Bedrooms 6
Full Baths 2
Half Baths 2
HOA Y/N false
Year Built 1734
Annual Tax Amount $12,368
Tax Year 2022
Lot Size 48.120 Acres
Acres 48.12
Property Description
Open House Saturday February 25th 1-3pm. Circa 1734, Come enjoy bucolic pastoral living at this 48-acre Estate known as River End Farm, exuding all the character & charm of yesteryear with todays updated amenities. 15 rooms, 6 bedrooms, 6 fireplaces, 4 bathrooms, 2 staircases and 2 brick patios. Wide open granite kitchen with handy walk-in pantry. Gleaming wood floors and beams throughout and cozy fireplaces abound. Lots of options for remote work with 1st floor library and 2nd floor offices. Walkup attic gives easy access for even more storage. 6 stall upper and lower level bank barn w/tack room, workshop & full size clothes washer and dryer. Nearly one mile of Charles River frontage with commanding panoramic views! Riding Ring, 3 paddocks, large pasture, wide open field, wooded framed picturesque riding trails along the Charles River. Easy access from the patio and backyard lawn to the waterfront for kayaking, canoe and trout stocked fishing. Yard shed & 4 car tractor shed/garage.
Location
State MA
County Norfolk
Zoning Res/Forest
Direction Village St to Himelfarb to 6 Myrtle on the banks of the Charles River.
Rooms
Family Room Flooring - Wood
Basement Full, Interior Entry, Bulkhead, Sump Pump, Concrete, Unfinished
Primary Bedroom Level Second
Dining Room Flooring - Wood
Kitchen Flooring - Stone/Ceramic Tile, Pantry, Countertops - Stone/Granite/Solid, Stainless Steel Appliances
Interior
Interior Features Bathroom - Half, Library, Mud Room, Bathroom, Sitting Room, Bedroom, Office
Heating Baseboard, Hot Water, Steam, Oil, Fireplace
Cooling Window Unit(s)
Flooring Wood, Tile, Hardwood, Pine, Flooring - Wood, Flooring - Stone/Ceramic Tile
Fireplaces Number 5
Fireplaces Type Dining Room, Family Room, Kitchen, Living Room
Appliance Range, Dishwasher, Microwave, Refrigerator, Washer, Dryer, Oil Water Heater, Tank Water Heater, Utility Connections for Electric Dryer
Laundry Flooring - Stone/Ceramic Tile, Electric Dryer Hookup, Washer Hookup, Second Floor
Basement Type Full, Interior Entry, Bulkhead, Sump Pump, Concrete, Unfinished
Exterior
Exterior Feature Storage, Horses Permitted, Stone Wall
Garage Spaces 4.0
Community Features Public Transportation, Shopping, Tennis Court(s), Park, Walk/Jog Trails, Stable(s), Golf, Highway Access, House of Worship, Private School, Public School, T-Station
Utilities Available for Electric Dryer, Washer Hookup, Generator Connection
Waterfront Description Waterfront, Stream, River, Frontage, Walk to, Access, Direct Access
View Y/N Yes
View Scenic View(s)
Roof Type Shingle
Total Parking Spaces 10
Garage Yes
Waterfront Description Waterfront, Stream, River, Frontage, Walk to, Access, Direct Access
Building
Lot Description Wooded, Easements, Farm, Level
Foundation Concrete Perimeter, Stone, Granite
Sewer Private Sewer
Water Public
Architectural Style Colonial, Antique, Farmhouse
Schools
Elementary Schools Clyde Brown
Middle Schools Millis Middle
High Schools Millis Hs
Read Less Info
Want to know what your home might be worth? Contact us for a FREE valuation!

Our team is ready to help you sell your home for the highest possible price ASAP
Bought with Team Rice • RE/MAX Executive Realty



