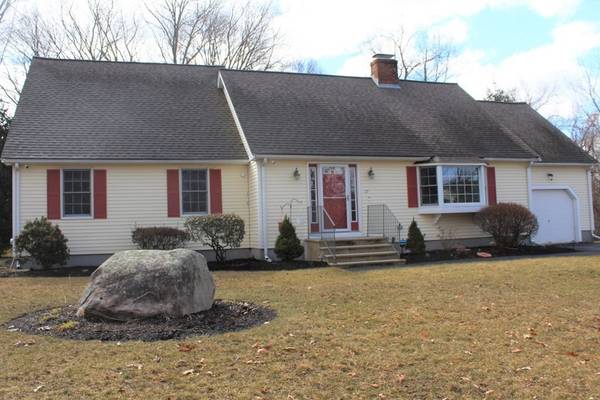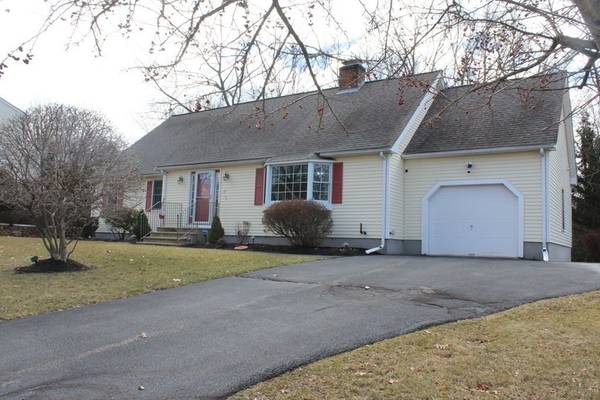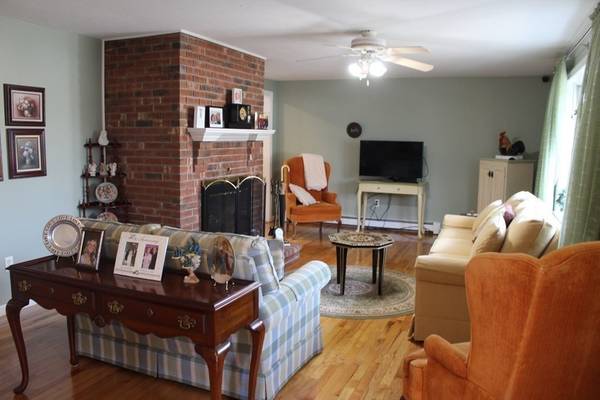For more information regarding the value of a property, please contact us for a free consultation.
Key Details
Sold Price $495,000
Property Type Single Family Home
Sub Type Single Family Residence
Listing Status Sold
Purchase Type For Sale
Square Footage 1,932 sqft
Price per Sqft $256
MLS Listing ID 73088041
Sold Date 05/04/23
Style Ranch
Bedrooms 2
Full Baths 2
HOA Y/N false
Year Built 2000
Annual Tax Amount $6,057
Tax Year 2023
Lot Size 0.460 Acres
Acres 0.46
Property Description
Be sure to come and take a look at this spacious custom ranch. Located on a cul de sac street, it boasts a cabinet packed, custom kitchen with tiled floor, skylight, recessed lights and is open to the dining room which is perfect for entertaining. Relax in the sunsplashed, fireplaced living room with hardwood flooring and large bay window. The main bedroom is oversized with a large walk in closet and has its own private bath. The 2nd bedroom is good sized also. The family room has 2 large closets and could be used as a 3rd bedroom. There is a second full bath with laundry, a 1 car garage and a great level yard that is partially fenced in. Town water, town sewer, young roof and so much more. Seller will entertain offers between $475,000-$500,000.
Location
State MA
County Norfolk
Zoning res
Direction Paine St. right on Fairway, right on Rome, Left on Acorn
Rooms
Family Room Ceiling Fan(s), Closet, Flooring - Stone/Ceramic Tile
Basement Full, Bulkhead, Unfinished
Primary Bedroom Level First
Dining Room Flooring - Hardwood
Kitchen Skylight, Flooring - Stone/Ceramic Tile, Recessed Lighting
Interior
Heating Baseboard, Oil
Cooling Window Unit(s), Dual
Flooring Tile, Carpet, Hardwood
Fireplaces Number 1
Fireplaces Type Living Room
Appliance Range, Dishwasher, Disposal, Refrigerator, Washer, Dryer, Oil Water Heater, Tank Water Heaterless, Plumbed For Ice Maker, Utility Connections for Electric Range, Utility Connections for Electric Dryer
Laundry First Floor, Washer Hookup
Basement Type Full, Bulkhead, Unfinished
Exterior
Exterior Feature Professional Landscaping
Garage Spaces 1.0
Utilities Available for Electric Range, for Electric Dryer, Washer Hookup, Icemaker Connection
Roof Type Shingle
Total Parking Spaces 4
Garage Yes
Building
Lot Description Level
Foundation Concrete Perimeter
Sewer Public Sewer
Water Public
Architectural Style Ranch
Others
Senior Community false
Read Less Info
Want to know what your home might be worth? Contact us for a FREE valuation!

Our team is ready to help you sell your home for the highest possible price ASAP
Bought with Susan Marshall • Keller Williams Elite



