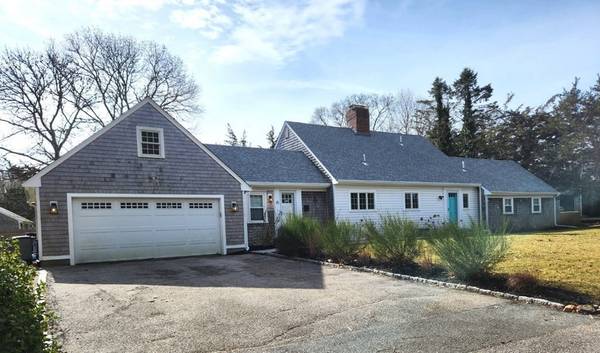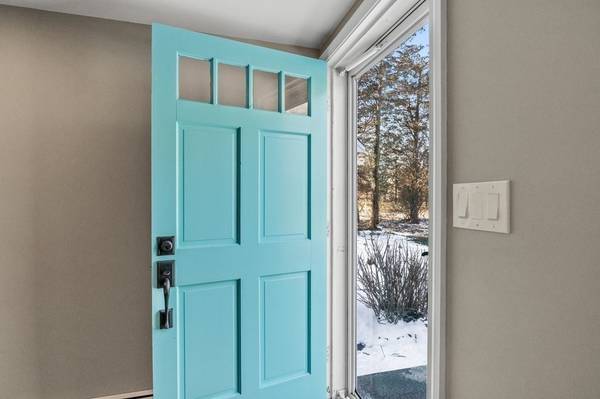For more information regarding the value of a property, please contact us for a free consultation.
Key Details
Sold Price $934,700
Property Type Single Family Home
Sub Type Single Family Residence
Listing Status Sold
Purchase Type For Sale
Square Footage 3,005 sqft
Price per Sqft $311
Subdivision Grasmere
MLS Listing ID 73076827
Sold Date 05/08/23
Style Cape
Bedrooms 3
Full Baths 2
Half Baths 1
HOA Fees $4/ann
HOA Y/N true
Year Built 1974
Annual Tax Amount $5,178
Tax Year 2023
Lot Size 0.360 Acres
Acres 0.36
Property Description
One minute to everything Falmouth has to offer! This captivating 3 bedroom, 2.5 bath contemporary Cape style home in the highly sought-after Grasmere community is an entertainer's dream come true. The home offers an easy flow floor plan with multiple gathering spaces inside and out for relaxing and playing. Extensive renovations within the last several years include: large gourmet kitchen and island with quartz countertops, LG appliances, beautiful cabinetry, walk in pantry and fabulous half bath. There is also a stylish, mud room with laundry and storage area. The expansive first floor offers a spacious primary suite, formal dining area, large inviting great room with dry bar and wine fridge. French doors to new, stamped concrete patio and walkway, and large living room with wood fireplace. Upstairs you will find two additional bedrooms, one with a cedar closet and a full bath. The large private back yard with new fence is big enough for a pool. Bring your offers...MOTIVATED SELLER!
Location
State MA
County Barnstable
Zoning 101
Direction Route 28 to Jones Road to Dove Cottage, left on Grasmere, right on Ravenwood Circle.
Rooms
Family Room Beamed Ceilings, Flooring - Hardwood, Window(s) - Bay/Bow/Box, French Doors, Exterior Access, Open Floorplan, Remodeled, Slider, Lighting - Overhead
Basement Full, Interior Entry, Bulkhead, Concrete
Primary Bedroom Level Main
Dining Room Closet/Cabinets - Custom Built, Flooring - Hardwood, Open Floorplan, Recessed Lighting, Remodeled, Lighting - Pendant
Kitchen Bathroom - Half, Closet/Cabinets - Custom Built, Flooring - Hardwood, Pantry, Countertops - Stone/Granite/Solid, Countertops - Upgraded, Kitchen Island, Cabinets - Upgraded, Recessed Lighting, Stainless Steel Appliances, Lighting - Pendant, Lighting - Overhead
Interior
Interior Features Closet/Cabinets - Custom Built, Recessed Lighting, Lighting - Overhead, Entry Hall
Heating Baseboard, Oil
Cooling None
Flooring Wood, Tile, Vinyl, Flooring - Laminate, Flooring - Vinyl
Fireplaces Number 1
Fireplaces Type Living Room
Appliance Range, Dishwasher, Microwave, Refrigerator, Washer, Dryer, Range Hood, Stainless Steel Appliance(s), Electric Water Heater, Tank Water Heater, Plumbed For Ice Maker, Utility Connections for Electric Range, Utility Connections for Electric Oven, Utility Connections for Electric Dryer
Laundry Dryer Hookup - Electric, Washer Hookup, Bathroom - Half, Flooring - Laminate, Flooring - Vinyl, Main Level, First Floor
Basement Type Full, Interior Entry, Bulkhead, Concrete
Exterior
Exterior Feature Rain Gutters
Garage Spaces 2.0
Fence Fenced/Enclosed
Community Features Shopping, Walk/Jog Trails, Medical Facility, Bike Path, Conservation Area, Highway Access, House of Worship, Marina, Private School, Public School
Utilities Available for Electric Range, for Electric Oven, for Electric Dryer, Washer Hookup, Icemaker Connection
Waterfront Description Beach Front, Lake/Pond, Ocean, Sound, 1 to 2 Mile To Beach, Beach Ownership(Public)
Roof Type Shingle
Total Parking Spaces 2
Garage Yes
Waterfront Description Beach Front, Lake/Pond, Ocean, Sound, 1 to 2 Mile To Beach, Beach Ownership(Public)
Building
Lot Description Cul-De-Sac, Cleared, Level
Foundation Concrete Perimeter
Sewer Private Sewer
Water Public
Architectural Style Cape
Others
Senior Community false
Read Less Info
Want to know what your home might be worth? Contact us for a FREE valuation!

Our team is ready to help you sell your home for the highest possible price ASAP
Bought with MJT Boston Group • Keller Williams Realty North Central



