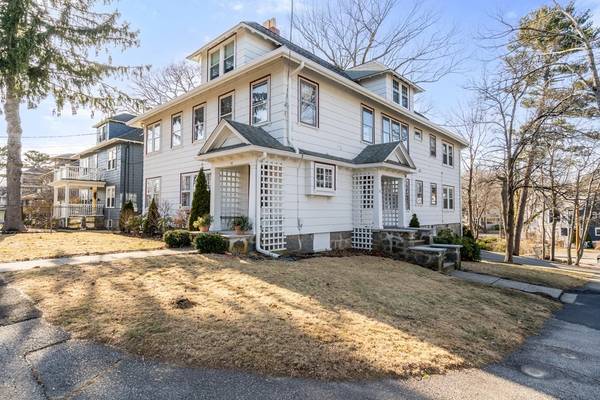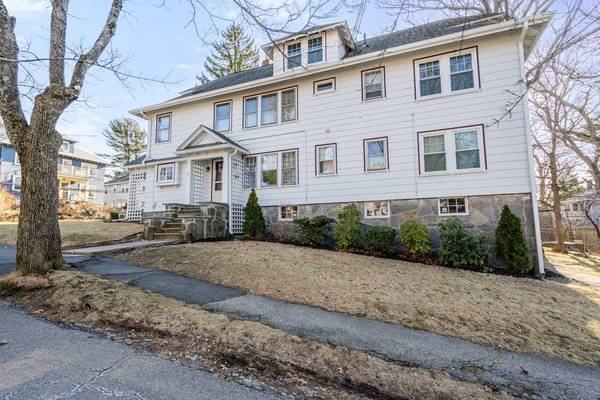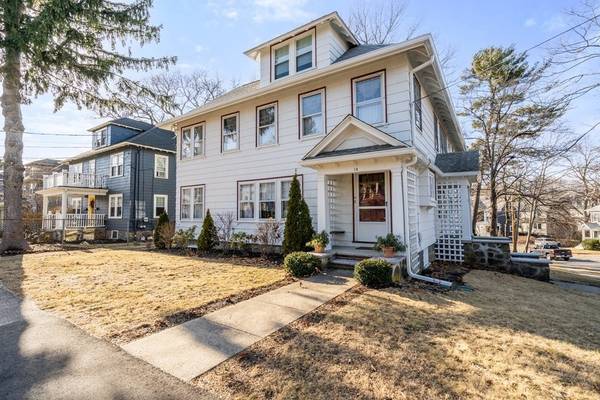For more information regarding the value of a property, please contact us for a free consultation.
Key Details
Sold Price $1,185,000
Property Type Multi-Family
Sub Type Multi Family
Listing Status Sold
Purchase Type For Sale
Square Footage 3,565 sqft
Price per Sqft $332
MLS Listing ID 73080448
Sold Date 05/11/23
Bedrooms 6
Full Baths 3
Half Baths 1
Year Built 1925
Annual Tax Amount $11,727
Tax Year 2023
Lot Size 9,583 Sqft
Acres 0.22
Property Description
Columbines! Big and Bold for this grand multifamily located in one of Milton's popular neighborhoods. Come take a look and be amazed at the size! Each unit lives and feels like a single family. The units offer natural gum wood, fireplace living rooms, sun splashed rooms throughout. # 18 Fairfax Road (Owners unit) has 2 floors of living with in unit laundry, 4 bedrooms and 2 full baths. Bonus features included separate entries and addresses (18 Fairfax and 21 Virginia Road) a 3 car detached garage, full walk out basement and separate utilities (minus water) Perfect for owner occupied, family looking for an in-law set up or buyer looking to have supplement income with rental. Call me for further details and a private tour!
Location
State MA
County Norfolk
Zoning RC
Direction Columbines! Off Hinckley Road
Rooms
Basement Full, Walk-Out Access, Interior Entry
Interior
Interior Features Other (See Remarks), Unit 1(Pantry, Storage, Crown Molding, Bathroom With Tub & Shower, Open Floor Plan, Other (See Remarks)), Unit 2(Pantry, Storage, Crown Molding, Bathroom with Shower Stall, Bathroom With Tub & Shower, Open Floor Plan), Unit 1 Rooms(Living Room, Dining Room, Kitchen, Mudroom, Office/Den, Sunroom, Other (See Remarks)), Unit 2 Rooms(Living Room, Dining Room, Kitchen, Family Room, Mudroom, Office/Den, Sunroom, Other (See Remarks))
Heating Unit 1(Gas), Unit 2(Gas)
Flooring Vinyl, Hardwood, Unit 1(undefined), Unit 2(Tile Floor, Hardwood Floors)
Fireplaces Number 2
Fireplaces Type Unit 1(Fireplace - Wood burning), Unit 2(Fireplace - Wood burning)
Appliance Unit 2(Range, Wall Oven, Dishwasher, Disposal, Refrigerator, Washer, Dryer), Gas Water Heater
Laundry Unit 2 Laundry Room, Unit 1(Washer Hookup, Dryer Hookup, Washer & Dryer Hookup)
Basement Type Full, Walk-Out Access, Interior Entry
Exterior
Garage Spaces 3.0
Community Features Public Transportation, Shopping, Pool, Tennis Court(s), Park, Walk/Jog Trails, Bike Path, Conservation Area, Private School, Public School, T-Station, Other
Roof Type Shingle
Total Parking Spaces 3
Garage Yes
Building
Lot Description Corner Lot
Story 3
Foundation Stone
Sewer Public Sewer
Water Public
Schools
Elementary Schools Glover
Middle Schools Pierce
High Schools Mhs
Others
Senior Community false
Read Less Info
Want to know what your home might be worth? Contact us for a FREE valuation!

Our team is ready to help you sell your home for the highest possible price ASAP
Bought with Nick Duffy • Mento Realty Group



