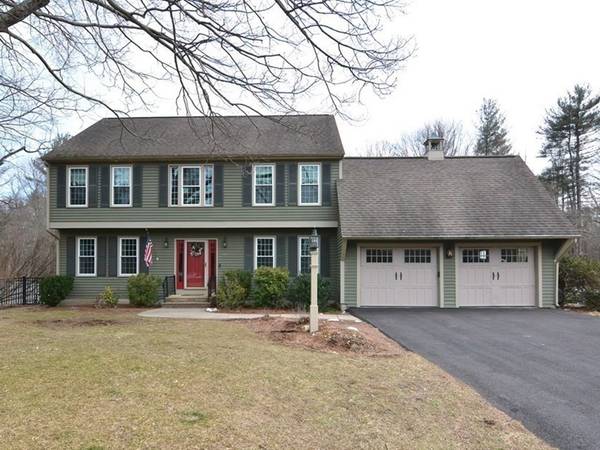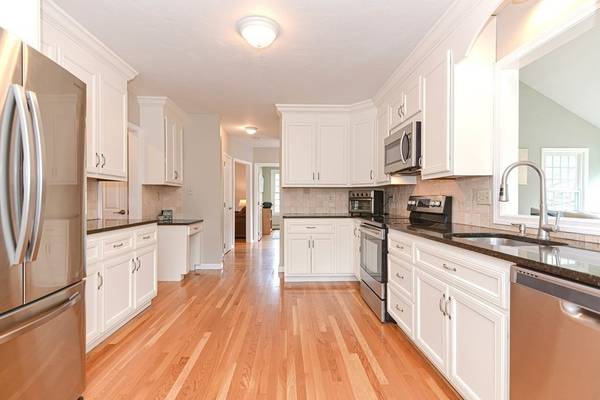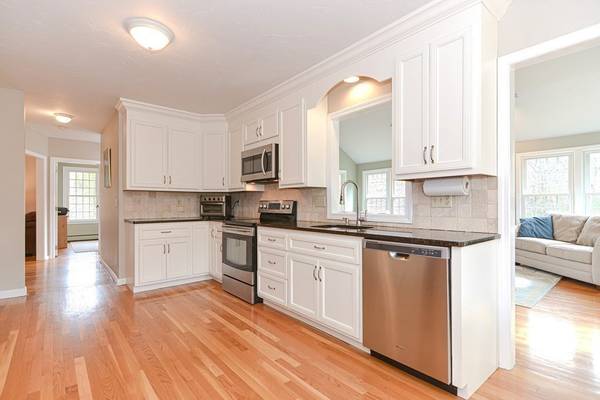For more information regarding the value of a property, please contact us for a free consultation.
Key Details
Sold Price $895,000
Property Type Single Family Home
Sub Type Single Family Residence
Listing Status Sold
Purchase Type For Sale
Square Footage 2,814 sqft
Price per Sqft $318
Subdivision The Preserve
MLS Listing ID 73085657
Sold Date 05/12/23
Style Colonial, Garrison
Bedrooms 4
Full Baths 2
Half Baths 1
HOA Fees $20/ann
HOA Y/N true
Year Built 1985
Annual Tax Amount $11,778
Tax Year 2022
Lot Size 0.680 Acres
Acres 0.68
Property Description
Hooray! Inventory in Holliston and it's a beauty in The Preserve - a highly desirable neighborhood with sidewalks, access to Lake Winthrop and a basketball court. 4 BR plus 1st floor office leaves plenty of space for everybody! The kitchen with a cute breakfast nook peeks into the FR with vaulted ceiling, it's bright and inviting. Upstairs features a main suite with a walk in closet & renovated bath with a tiled shower & cozy radiant heat flooring. 3 add't BRs, laundry room with NEW LVP flooring & a guest bath with updated vanity & tiling floor. Custom built in shelves and desks highlight the finished LL plus there's an impressive workshop. A composite deck overlooks a private backyard with a fenced in gunite pool and garden area. An open grassy area stretches alongside conservation land. NEW windows ('22); gas boiler and hot water heater ('20). Other recent updates: chimney (repointed, cap), pool cover, driveway, window trim, paint most rooms. Convenient to Rt 16, 126, 495. Don't wait
Location
State MA
County Middlesex
Zoning CL4
Direction Route 16 to Highland to Rolling Meadow Drive
Rooms
Family Room Flooring - Hardwood, Exterior Access, Slider
Basement Full, Partially Finished, Interior Entry
Primary Bedroom Level Second
Dining Room Flooring - Hardwood, Recessed Lighting
Kitchen Flooring - Hardwood, Dining Area, Pantry, Countertops - Stone/Granite/Solid, Open Floorplan
Interior
Interior Features Closet, Closet/Cabinets - Custom Built, Home Office, Foyer, Bonus Room
Heating Baseboard, Natural Gas
Cooling None, Whole House Fan
Flooring Wood, Tile, Vinyl, Carpet, Flooring - Hardwood, Flooring - Wall to Wall Carpet
Fireplaces Number 1
Fireplaces Type Family Room
Appliance Range, Dishwasher, Microwave, Refrigerator, Gas Water Heater, Tank Water Heaterless
Laundry Flooring - Vinyl, Second Floor
Basement Type Full, Partially Finished, Interior Entry
Exterior
Exterior Feature Rain Gutters, Garden
Garage Spaces 2.0
Fence Fenced/Enclosed, Fenced
Pool In Ground
Community Features Shopping, Park, Walk/Jog Trails, Golf, Bike Path, Conservation Area, Sidewalks
Waterfront Description Beach Front, Lake/Pond, Beach Ownership(Association)
Roof Type Shingle
Total Parking Spaces 10
Garage Yes
Private Pool true
Waterfront Description Beach Front, Lake/Pond, Beach Ownership(Association)
Building
Lot Description Wooded, Level
Foundation Concrete Perimeter
Sewer Private Sewer
Water Public
Architectural Style Colonial, Garrison
Schools
Elementary Schools Sam Placentino
Middle Schools Robert Adams
High Schools Holliston
Others
Senior Community false
Read Less Info
Want to know what your home might be worth? Contact us for a FREE valuation!

Our team is ready to help you sell your home for the highest possible price ASAP
Bought with Patricia Hornblower • Coldwell Banker Realty - Westwood



