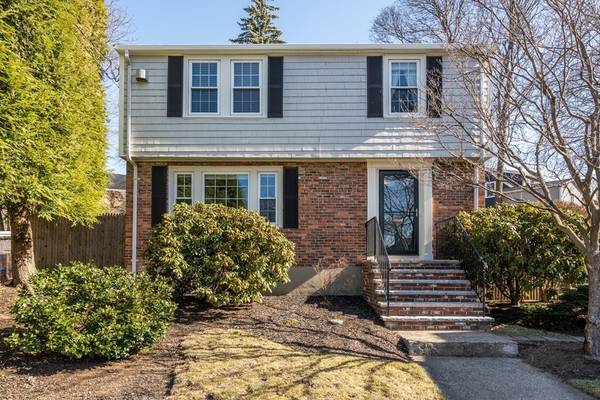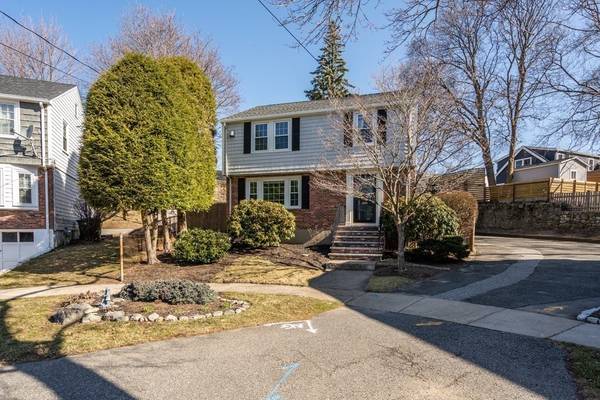For more information regarding the value of a property, please contact us for a free consultation.
Key Details
Sold Price $790,000
Property Type Single Family Home
Sub Type Single Family Residence
Listing Status Sold
Purchase Type For Sale
Square Footage 1,848 sqft
Price per Sqft $427
Subdivision West Medford
MLS Listing ID 73093275
Sold Date 05/16/23
Style Colonial
Bedrooms 2
Full Baths 2
Half Baths 1
HOA Y/N false
Year Built 1951
Annual Tax Amount $6,210
Tax Year 2023
Lot Size 5,227 Sqft
Acres 0.12
Property Description
Located in the desirable Brooks School neighborhood of West Medford, this lovely 2-bedroom home sits at the end of a cul-de-sac. First floor features an inviting living room & formal dining room with built-in corner cabinet opening into a chef's kitchen w/versatile cooking space, top of the line appliances, cherry cabinets, granite counter tops, & peninsula w/wine fridge. From the dining room, step out into a tranquil fenced in backyard oasis w/gorgeous plantings & a private patio. The second level features an oversized primary bedroom w/gas corner fireplace, walk-in closet & full bath with radiant heat flooring, whirlpool tub & separate walk-in shower; second bedroom, & full ct family bath complete this level.The partially finished LL features a finished room, ideal for a home office or family room. Updated systems, 2 car garage. Enjoy the many shops & restaurants in West Medford and Medford Square, plus the proximity to the Commuter Rail, Lower Mystic Lake, Whole Foods, & Rtes 16/93.
Location
State MA
County Middlesex
Zoning SF1
Direction High Street to Mystic to Piedmont
Rooms
Basement Full, Partially Finished, Interior Entry, Bulkhead, Concrete
Primary Bedroom Level Second
Dining Room Closet/Cabinets - Custom Built, Flooring - Hardwood, French Doors, Chair Rail, Deck - Exterior, Exterior Access, Open Floorplan, Recessed Lighting, Lighting - Overhead
Kitchen Flooring - Stone/Ceramic Tile, Countertops - Stone/Granite/Solid, Open Floorplan, Recessed Lighting, Stainless Steel Appliances, Wine Chiller, Gas Stove, Peninsula, Lighting - Overhead
Interior
Interior Features Entrance Foyer
Heating Baseboard, Space Heater, Natural Gas
Cooling Window Unit(s)
Flooring Tile, Carpet, Hardwood, Flooring - Hardwood
Fireplaces Number 1
Fireplaces Type Master Bedroom
Appliance Range, Dishwasher, Disposal, Microwave, Countertop Range, Refrigerator, Washer, Dryer, Wine Refrigerator, Gas Water Heater, Tank Water Heater, Utility Connections for Gas Range, Utility Connections for Electric Oven, Utility Connections for Electric Dryer
Laundry Electric Dryer Hookup, Washer Hookup, Second Floor
Basement Type Full, Partially Finished, Interior Entry, Bulkhead, Concrete
Exterior
Exterior Feature Rain Gutters, Fruit Trees, Garden, Stone Wall
Garage Spaces 2.0
Fence Fenced/Enclosed, Fenced
Community Features Public Transportation, Shopping, Walk/Jog Trails, Highway Access, House of Worship, Private School, Public School, T-Station, University
Utilities Available for Gas Range, for Electric Oven, for Electric Dryer, Washer Hookup
Roof Type Shingle
Total Parking Spaces 2
Garage Yes
Building
Lot Description Cul-De-Sac, Easements
Foundation Concrete Perimeter
Sewer Public Sewer
Water Public
Architectural Style Colonial
Others
Senior Community false
Acceptable Financing Contract
Listing Terms Contract
Read Less Info
Want to know what your home might be worth? Contact us for a FREE valuation!

Our team is ready to help you sell your home for the highest possible price ASAP
Bought with Dawn Marshall • Keller Williams Realty Boston Northwest



