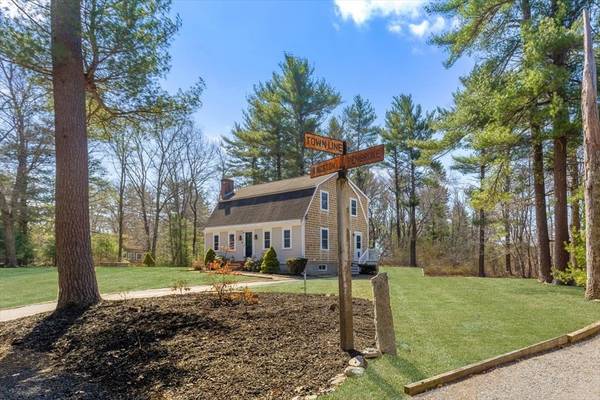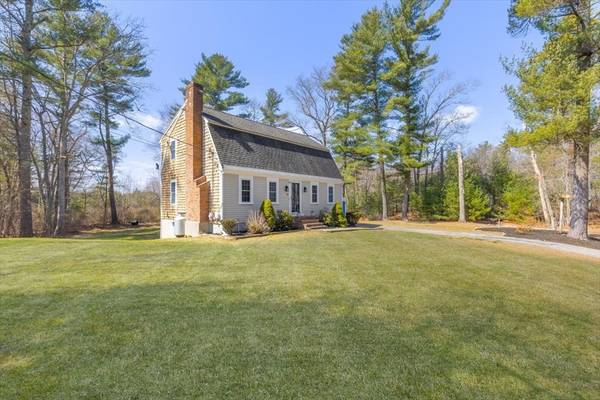For more information regarding the value of a property, please contact us for a free consultation.
Key Details
Sold Price $555,000
Property Type Single Family Home
Sub Type Single Family Residence
Listing Status Sold
Purchase Type For Sale
Square Footage 1,632 sqft
Price per Sqft $340
MLS Listing ID 73098777
Sold Date 05/15/23
Style Cape
Bedrooms 3
Full Baths 2
HOA Y/N false
Year Built 1973
Annual Tax Amount $6,421
Tax Year 2023
Lot Size 0.960 Acres
Acres 0.96
Property Description
OFFER ACCEPTED! SUNDAY'S OPEN HOUSE IS CANCELED. The home you've been waiting for is finally here! This charming cape has been meticulously updated and well-maintained, and is ready for its new owners to move right in! When you step inside, you will be greeted by a cozy atmosphere, complete with an updated kitchen and plenty of natural light. The main level features a spacious living room and dining room with hardwood floors, and a full bathroom. Upstairs consists of three bedrooms and a full bathroom. This home has been freshly painted, giving it a bright and modern look. Its well-manicured, oversized yard with a large deck and outdoor firepit makes this the ideal private setting for entertaining or relaxing outside. Close proximity to highway, cranberry bog, trails, and amenities.
Location
State MA
County Plymouth
Zoning Res
Direction RT 27 to Pelham St. to School St. or RT 53 to Birch St. to Chapel St. and right onto School St.
Rooms
Basement Full, Walk-Out Access, Interior Entry, Concrete, Unfinished
Primary Bedroom Level Second
Dining Room Flooring - Hardwood, Chair Rail
Kitchen Flooring - Vinyl, Balcony / Deck, Remodeled, Stainless Steel Appliances
Interior
Heating Central, Baseboard, Oil, Propane
Cooling Air Source Heat Pumps (ASHP), Ductless
Flooring Vinyl, Hardwood
Fireplaces Number 1
Fireplaces Type Living Room
Appliance Range, Dishwasher, Refrigerator, Oil Water Heater, Utility Connections for Electric Dryer
Laundry In Basement, Washer Hookup
Basement Type Full, Walk-Out Access, Interior Entry, Concrete, Unfinished
Exterior
Exterior Feature Rain Gutters
Community Features Shopping, Park, Walk/Jog Trails, Medical Facility, Highway Access, Public School, T-Station
Utilities Available for Electric Dryer, Washer Hookup
Roof Type Shingle
Total Parking Spaces 6
Garage No
Building
Lot Description Wooded, Level
Foundation Concrete Perimeter
Sewer Private Sewer
Water Public
Schools
Elementary Schools Kingston
Middle Schools Silver Lake
High Schools Silver Lake
Others
Senior Community false
Read Less Info
Want to know what your home might be worth? Contact us for a FREE valuation!

Our team is ready to help you sell your home for the highest possible price ASAP
Bought with Rick Foresteire • Engel & Volkers, South Shore



