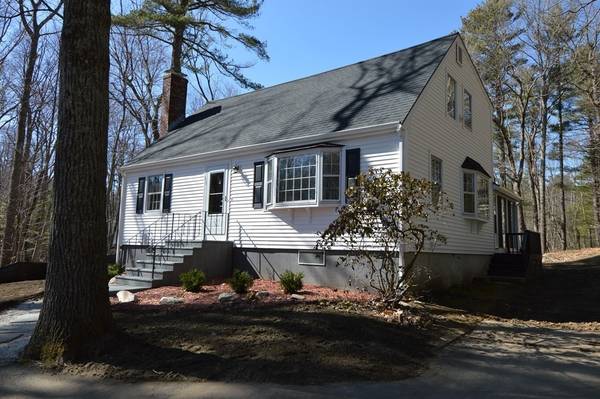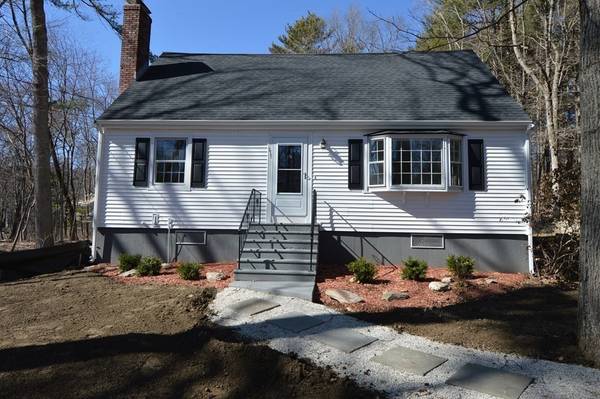For more information regarding the value of a property, please contact us for a free consultation.
Key Details
Sold Price $609,900
Property Type Single Family Home
Sub Type Single Family Residence
Listing Status Sold
Purchase Type For Sale
Square Footage 1,555 sqft
Price per Sqft $392
MLS Listing ID 73093564
Sold Date 05/17/23
Style Cape
Bedrooms 3
Full Baths 2
HOA Y/N false
Year Built 1972
Annual Tax Amount $7,355
Tax Year 2022
Lot Size 1.500 Acres
Acres 1.5
Property Description
New Septic System is in! Classic Cape situated on a private 1.5 acre wooded lot with 2 car attached garage! This updated Home has been nicely renovated with beautiful 2023 improvements including: New Roof, New Vinyl Siding, Two Updated Full Bathrooms, Updated Kitchen with gorgeous Quartz Counters, Center Island, White Cabinetry, Pendulum Lighting and Bay Window Counter Bar. Kitchen has Exterior Access to a Fabulous Three Season enclosed Porch overlooking a fabulous newly seeded and loomed back yard great for entertaining family and friends! New Garage Doors with Openers, New Fireplace (Glass Tiled) Enclosure/Hearth. All New Laminate Hardwood T/O. Generator located behind the Porch was serviced 2023. Excellent School Status, Downtown Shopping, Restaurants, Fitness center and so much more. Close to all major highways, ~4 miles to the Norfolk Commuter Rail. Great opportunity to own this turn key home set back on a beautiful lot.
Location
State MA
County Norfolk
Zoning Res
Direction Exchange Street to Middlesex Street
Rooms
Family Room Flooring - Hardwood, Flooring - Laminate
Basement Full, Walk-Out Access, Interior Entry, Unfinished
Primary Bedroom Level Second
Kitchen Closet/Cabinets - Custom Built, Flooring - Hardwood, Flooring - Laminate, Window(s) - Bay/Bow/Box, Countertops - Stone/Granite/Solid, Kitchen Island, Cabinets - Upgraded, Exterior Access, Open Floorplan, Remodeled, Lighting - Pendant
Interior
Interior Features Home Office
Heating Forced Air, Oil
Cooling None
Flooring Wood Laminate, Flooring - Hardwood, Flooring - Laminate
Fireplaces Number 1
Fireplaces Type Family Room
Appliance Dishwasher, Countertop Range, Refrigerator, Washer, Dryer, Tank Water Heater, Utility Connections for Electric Range, Utility Connections for Electric Oven, Utility Connections for Electric Dryer
Laundry Exterior Access, In Basement, Washer Hookup
Basement Type Full, Walk-Out Access, Interior Entry, Unfinished
Exterior
Exterior Feature Rain Gutters, Decorative Lighting
Garage Spaces 2.0
Community Features Shopping, Park, Walk/Jog Trails, Stable(s), Conservation Area, Highway Access, House of Worship, Private School, Public School, T-Station
Utilities Available for Electric Range, for Electric Oven, for Electric Dryer, Washer Hookup, Generator Connection
Roof Type Shingle
Total Parking Spaces 10
Garage Yes
Building
Lot Description Wooded, Level, Marsh
Foundation Concrete Perimeter
Sewer Private Sewer
Water Public
Architectural Style Cape
Schools
Elementary Schools Clyde Brown
Middle Schools Millis Ms
High Schools Millis Hs
Others
Senior Community false
Acceptable Financing Contract
Listing Terms Contract
Read Less Info
Want to know what your home might be worth? Contact us for a FREE valuation!

Our team is ready to help you sell your home for the highest possible price ASAP
Bought with Arthur Deych • Red Tree Real Estate



