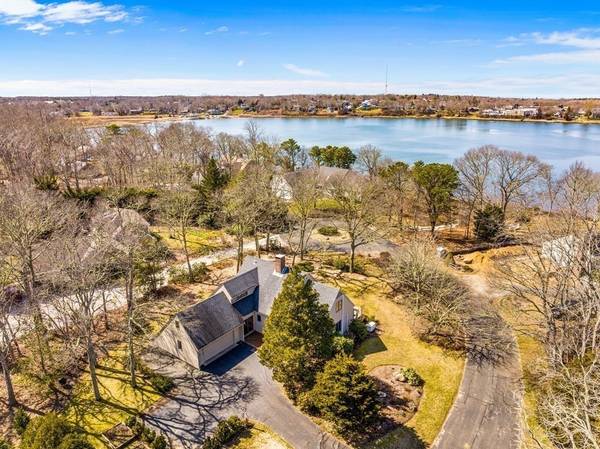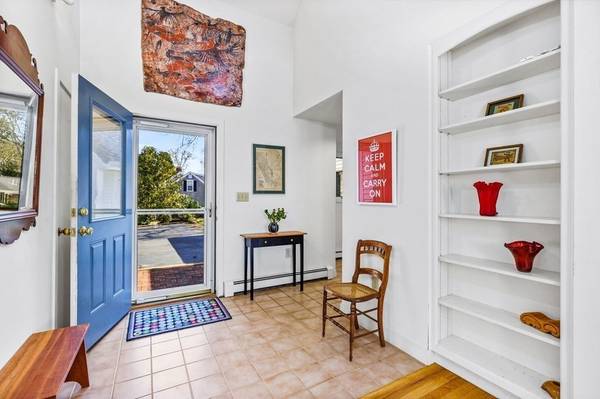For more information regarding the value of a property, please contact us for a free consultation.
Key Details
Sold Price $1,270,000
Property Type Single Family Home
Sub Type Single Family Residence
Listing Status Sold
Purchase Type For Sale
Square Footage 1,770 sqft
Price per Sqft $717
Subdivision Driftwood Lane Hoa
MLS Listing ID 73091982
Sold Date 05/17/23
Style Contemporary
Bedrooms 3
Full Baths 3
Half Baths 1
HOA Y/N true
Year Built 1986
Annual Tax Amount $6,301
Tax Year 2023
Lot Size 0.460 Acres
Acres 0.46
Property Description
Welcome to 17 Driftwood Lane! Located in a private 12-resident assn, on a tree-lined cul-de-sac in one of Orlean's most desirable locales. Enjoy quick access down a short path to your association beach and witness dramatic sunsets, or hop in a kayak and paddle around the gentle saltwater shores of protected Town Cove. For more adventure hop in your boat and take an excursion through wild marshes to Nauset Inlet and spend the day on blissful & secluded Nauset Spit barrier beach. This 3 bed 3 ½ bath home has an open floor plan, living room with soaring cathedral ceiling, gas fireplace, 2 sliders to a large deck with sunset and partial water views. Updated KIT w/granite counters, breakfast bar, pantry & mudroom. Other features include 2nd floor bonus room & finished LL bonus room, mini-splits, a backup generator, hot tub & 2 car garage. Less than a 1 mi. to town with an abundance of restaurants, cafes, and cute shops. Stunning bay & ocean beaches and clear FW ponds are all < 3 miles away
Location
State MA
County Barnstable
Zoning R
Direction Tonset to Driftwood
Rooms
Family Room Bathroom - Full
Basement Full, Partially Finished, Bulkhead
Primary Bedroom Level First
Dining Room Flooring - Hardwood, Open Floorplan, Slider
Kitchen Flooring - Stone/Ceramic Tile, Countertops - Stone/Granite/Solid, Breakfast Bar / Nook, Cabinets - Upgraded, Exterior Access, Open Floorplan, Recessed Lighting
Interior
Interior Features Bonus Room, 3/4 Bath, Sauna/Steam/Hot Tub
Heating Baseboard, Oil, Ductless
Cooling Ductless
Flooring Tile, Vinyl, Carpet, Hardwood
Fireplaces Number 1
Fireplaces Type Living Room
Appliance Range, Dishwasher, Microwave, Refrigerator, Washer, Dryer, Oil Water Heater
Laundry In Basement
Basement Type Full, Partially Finished, Bulkhead
Exterior
Exterior Feature Garden, Outdoor Shower
Garage Spaces 2.0
Community Features Shopping, Tennis Court(s), Walk/Jog Trails, Bike Path, Conservation Area, Highway Access, Public School
Waterfront Description Beach Front, Other (See Remarks), 1/10 to 3/10 To Beach, Beach Ownership(Private,Public)
Roof Type Shingle
Total Parking Spaces 4
Garage Yes
Waterfront Description Beach Front, Other (See Remarks), 1/10 to 3/10 To Beach, Beach Ownership(Private,Public)
Building
Lot Description Level
Foundation Concrete Perimeter
Sewer Private Sewer
Water Public
Architectural Style Contemporary
Schools
Elementary Schools Orleans
Middle Schools Nauset Regional
High Schools Nauset Regional
Others
Senior Community false
Read Less Info
Want to know what your home might be worth? Contact us for a FREE valuation!

Our team is ready to help you sell your home for the highest possible price ASAP
Bought with Non Member • Non Member Office



